Container Artist Studios, Krowji
Following a devastating fire in 2021 that destroyed fifteen studios at Krowji in Redruth, Artel31 was appointed to lead the redevelopment of the impacted site at Cornwall’s largest creative hub.
The result is a bold, sustainable response: a new cluster of modular studios constructed from repurposed shipping containers. Designed to meet the needs of messy and noisy creative practices — ceramics, sculpture, woodworking, sound art — the new studios extend Krowji’s offer while embracing a robust, adaptable, and energy-conscious design language.
Each studio is built with longevity and flexibility in mind. Features include MVHR (mechanical ventilation with heat recovery), high levels of insulation, photovoltaic panels, and passive solar strategies to reduce operational energy demand. Glazed doors and full-width windows provide generous natural light, with many studios opening onto dedicated outdoor workspaces.
The buildings are configured to allow a range of internal layouts and tenant-specific adaptations, supported by shared access to amenities such as kitchens, accessible toilets, and external gathering spaces. Landscape enhancements support biodiversity and improve the overall experience of the site.
Artel31 provided full architectural and project management services from concept to completion, working closely with the client and specialist consultants to deliver a resilient and low-impact solution. The studios opened in 2025 and are now fully operational, supporting a new wave of creative practitioners in Cornwall.
Funds awarded to Krowji by the Cornwall and Isles of Scilly Good Growth Programme, which is managed by Cornwall Council and funded by the UK Government through the UK Shared Prosperity Fund.
Photography by Charles Emerson
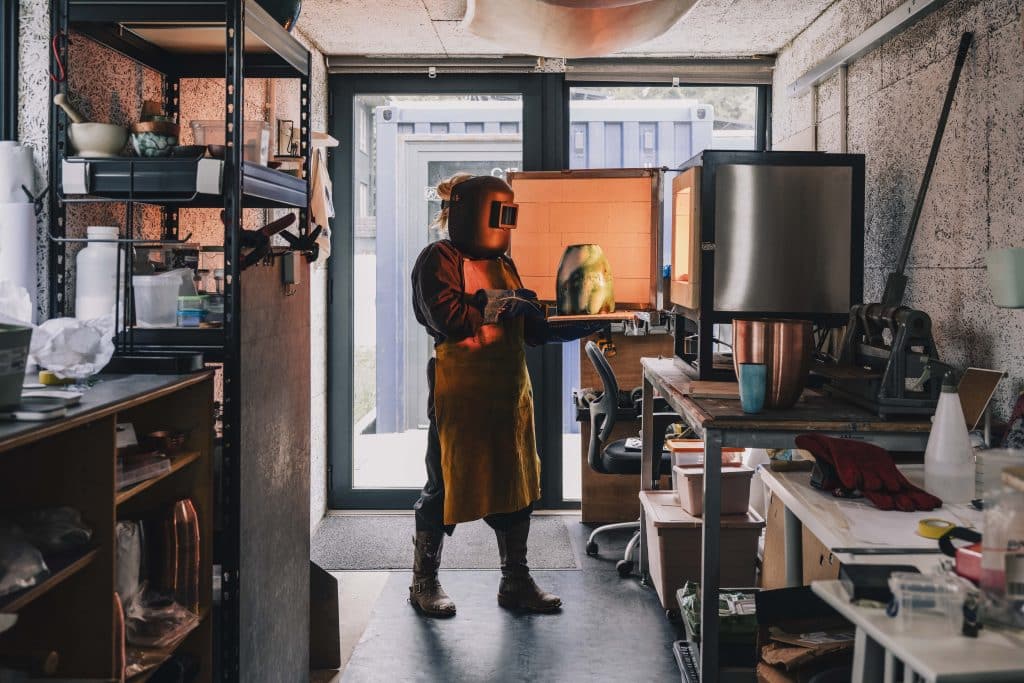
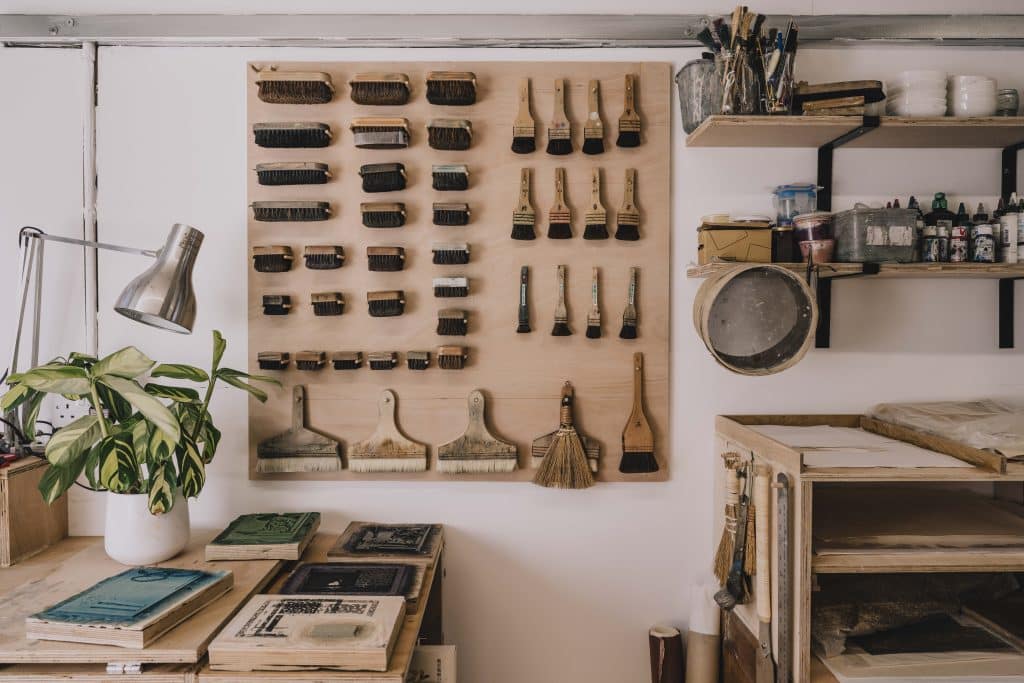
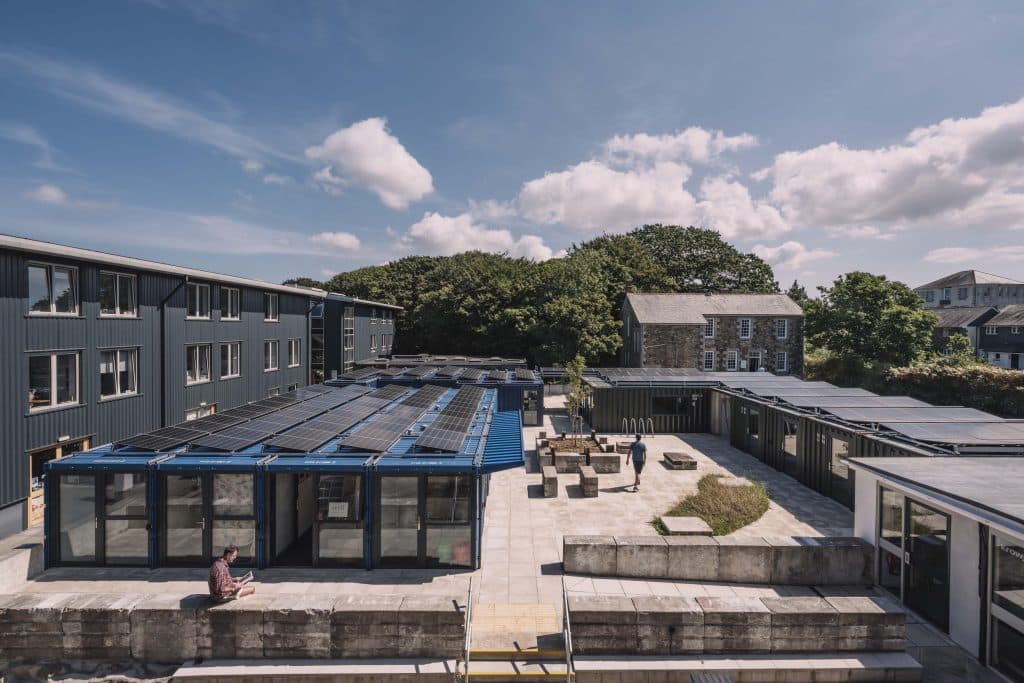
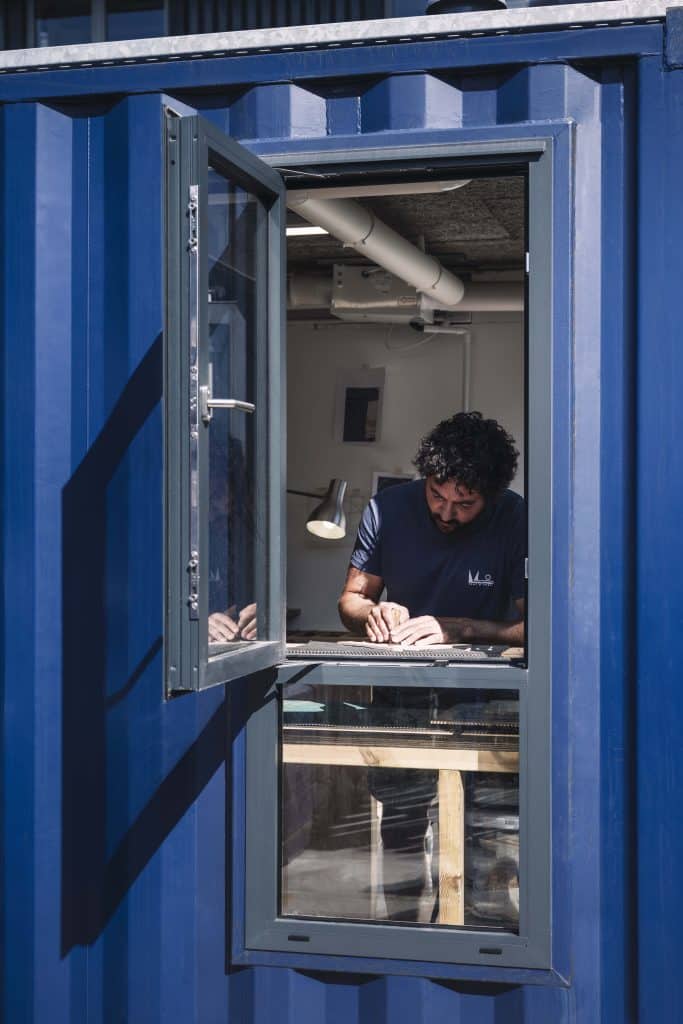
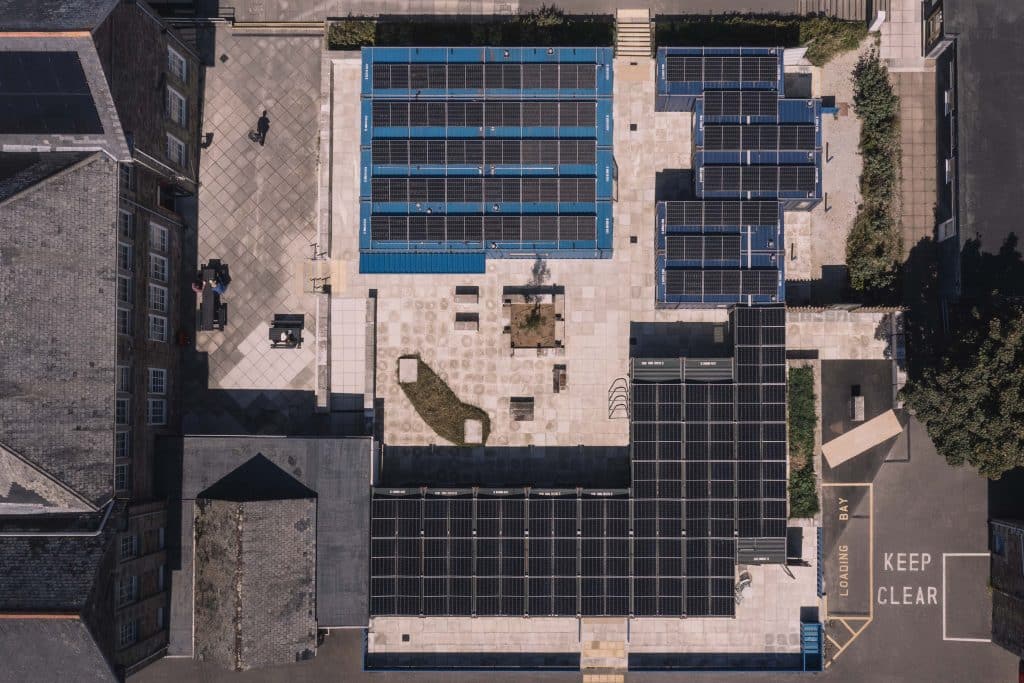
Sustainable Measures
Reclaimed construction materials
Mechanical Ventilation with Heat Recovery (MVHR)
Photovoltaic panels
Passive solar gain regulation/orientation studies undertaken during design
Minimised lifetime carbon
Minimal internal structure to allow future alteration
High insulation levels (low U and Y values)
Biodiverse landscaping
Social accessibility design principles
Long term economic viability
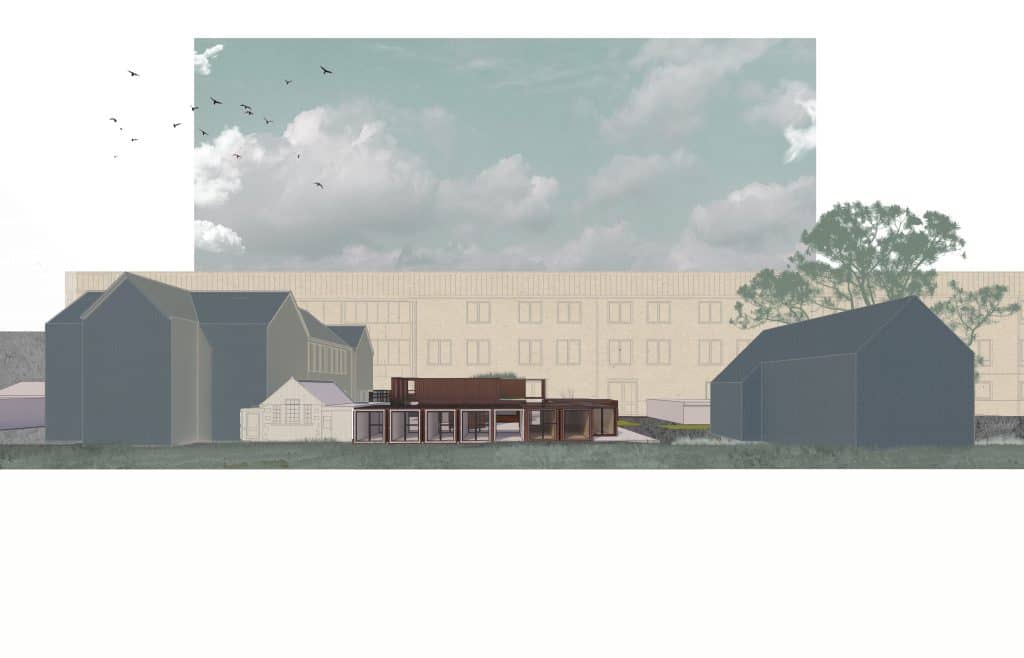
Krowji Container Artist Studios
Cornwall
