House in a Barn
House in a Barn is a Class Q barn conversion of a former silage barn, transformed into a striking and sustainable home. The design of this eco barn conversion leverages the robust steel portal frame and generous volume of the original structure to create hybrid external spaces. These areas, positioned outside the thermal envelope, offer sheltered and functional amenities while preserving the barn’s character.
A fully breathable timber-frame building was constructed within the existing barn, utilizing salvaged materials from the original structure for cladding. This not only ensured sustainability but also maintained a visual connection to the barn’s agricultural roots. Window sizes and orientations were meticulously designed using advanced tools like PassivHaus software, natural light modelling, and wind studies to optimise resilience in an evolving climate.
The interior emphasises the penetration of natural light through an open-plan, multi-storey layout. A pioneering polycarbonate multi-layered wall, the first of its kind, was installed in the main access corridor. This innovation provides excellent insulation while allowing natural light to flow through the space. Exposed concrete flooring and reused concrete walls, repurposed from the original barn, were incorporated to enhance thermal inertia, contributing to a stable and energy-efficient indoor environment.
Photography by Charles Emerson
Shortlisted for the AR New into Old Awards 2025
Longlisted for Dezeen Awards 2025 Rural House
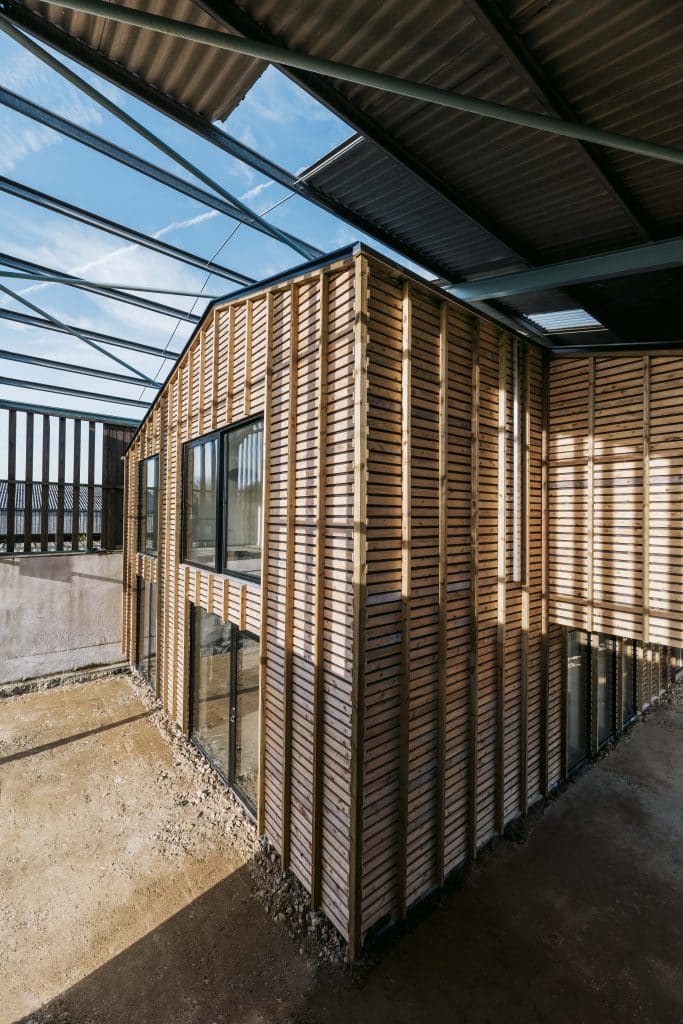
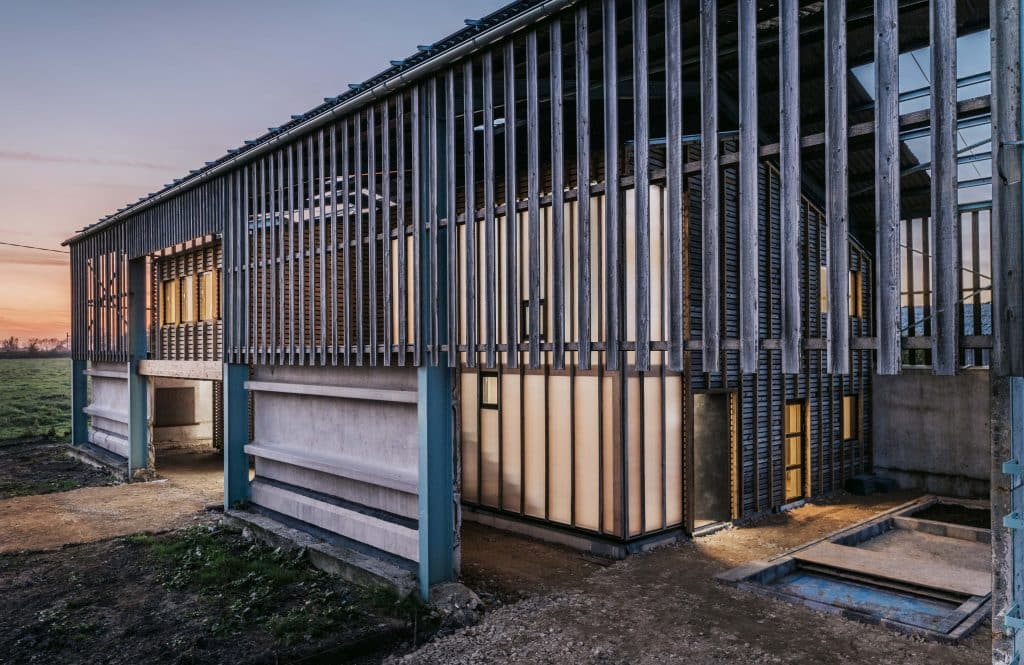


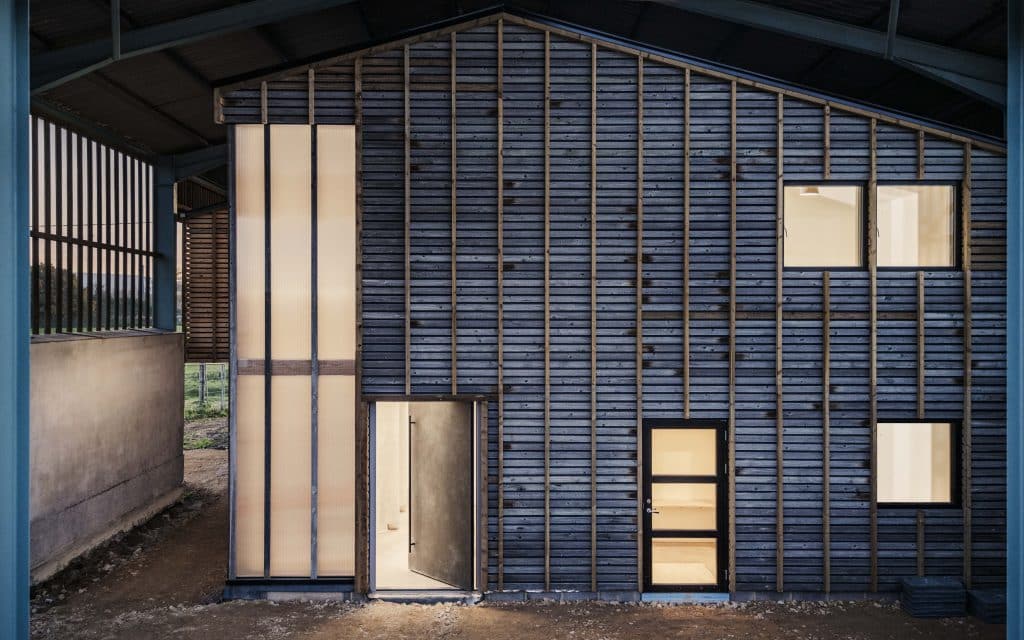

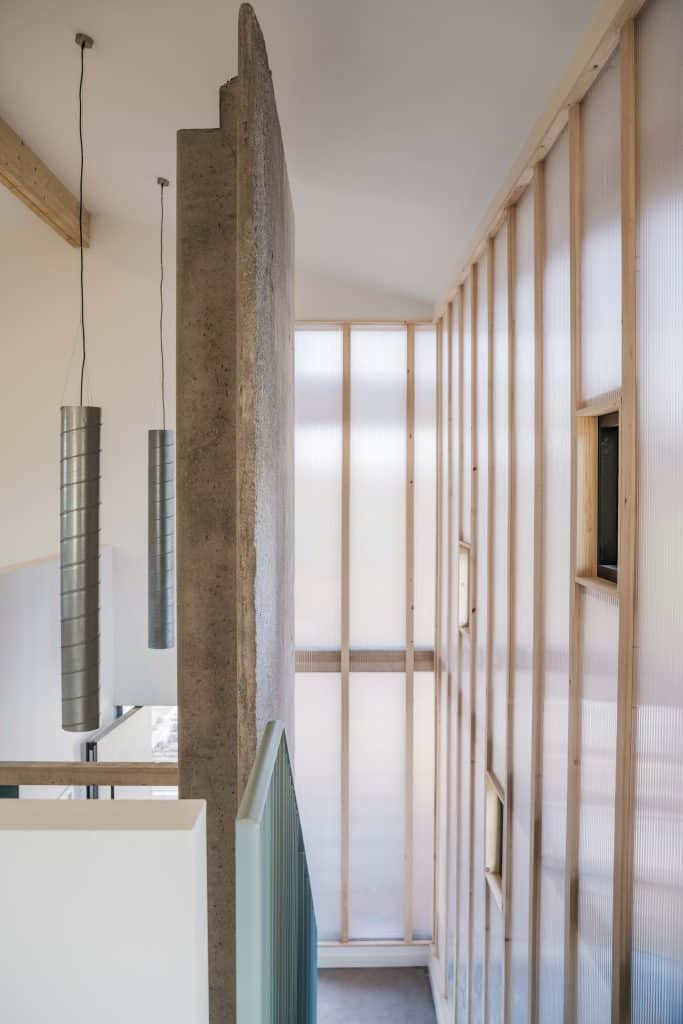
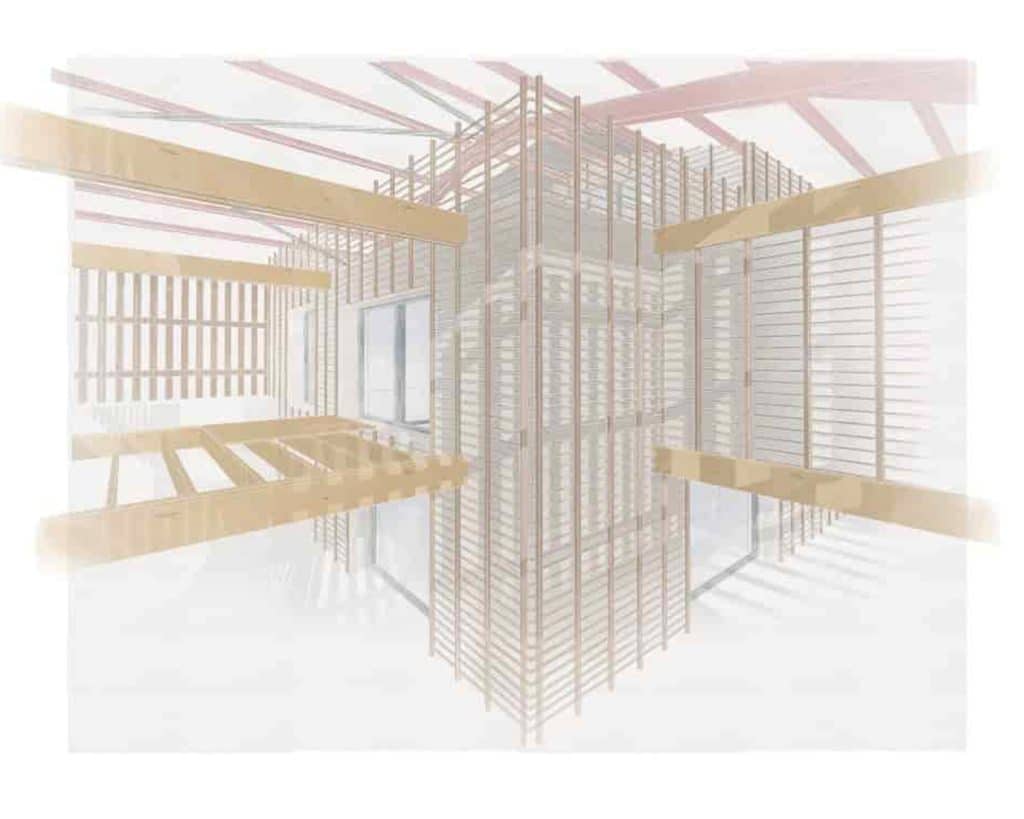

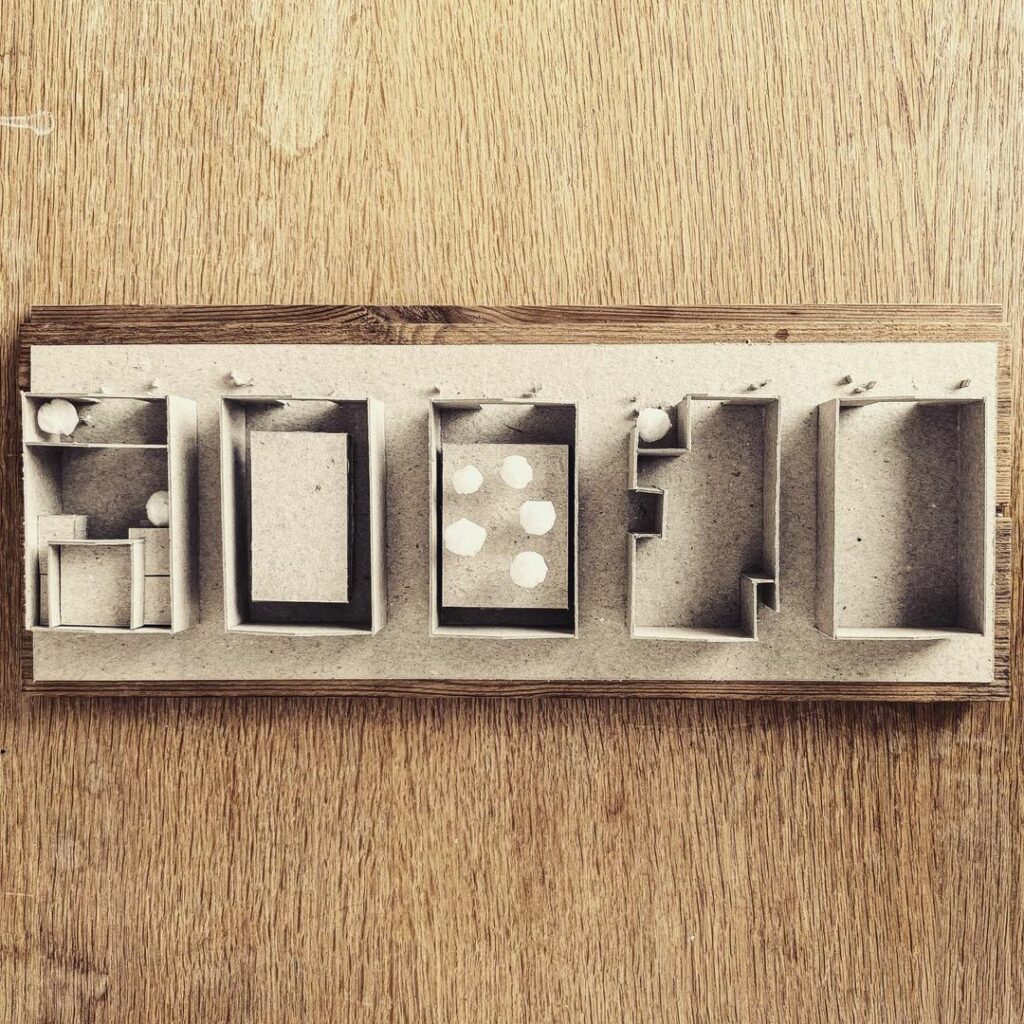


Sustainable Highlights
Photovoltaic panels
Reuse and Repurposing
Efficient Design
Eco-friendly Building Systems:
Timber frame and breathable structure.
Air Source Heat Pump (ASHP) for energy-efficient heating.
Mechanical Ventilation with Heat Recovery (MVHR) for optimised indoor air quality.
Photovoltaic panels for renewable energy generation.
Biodiverse Landscaping
The Location
This eco barn conversion is in West Oxfordshire set amongst a rural landscape.
Contact Us About Eco Barn Conversions
Artel31 have worked on numerous barn conversion projects, from converted Dairy & Cow Byres in Chippenham to a converted Cotswold farmyard.