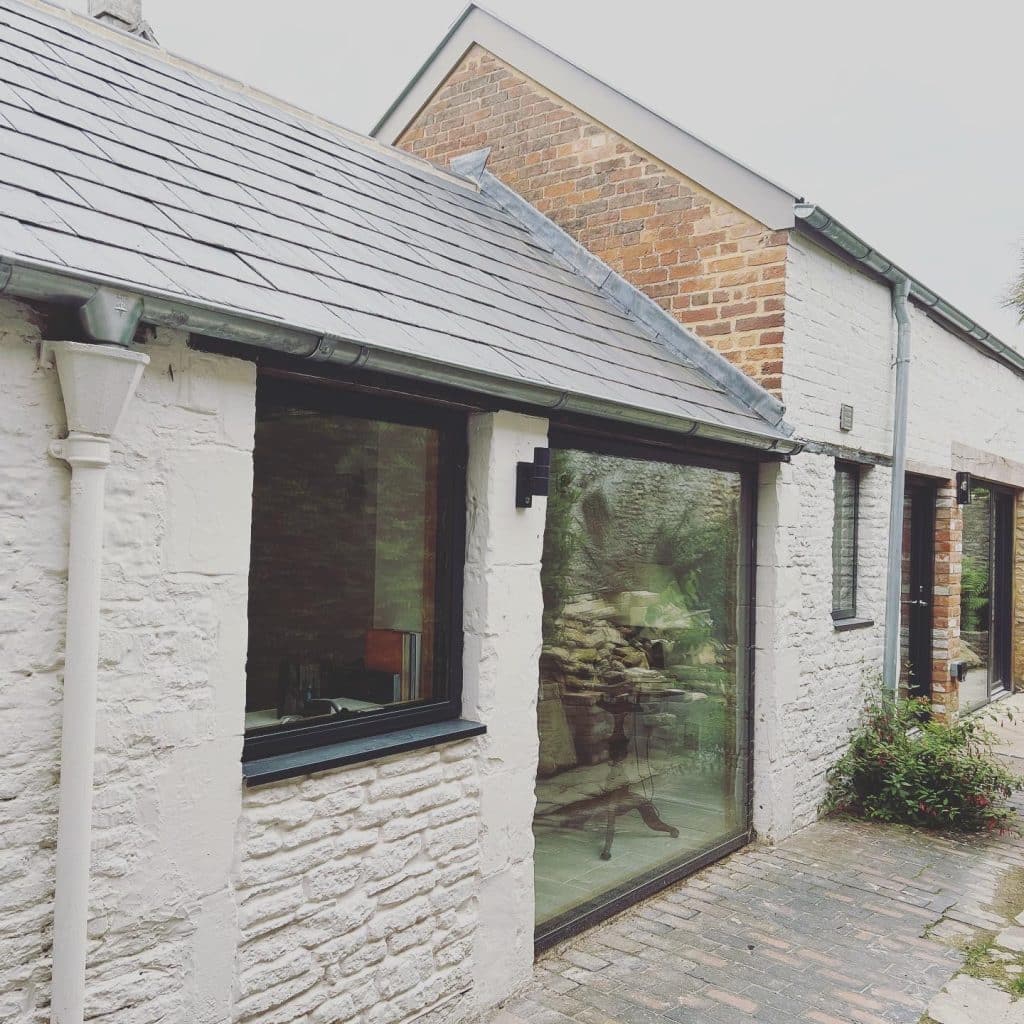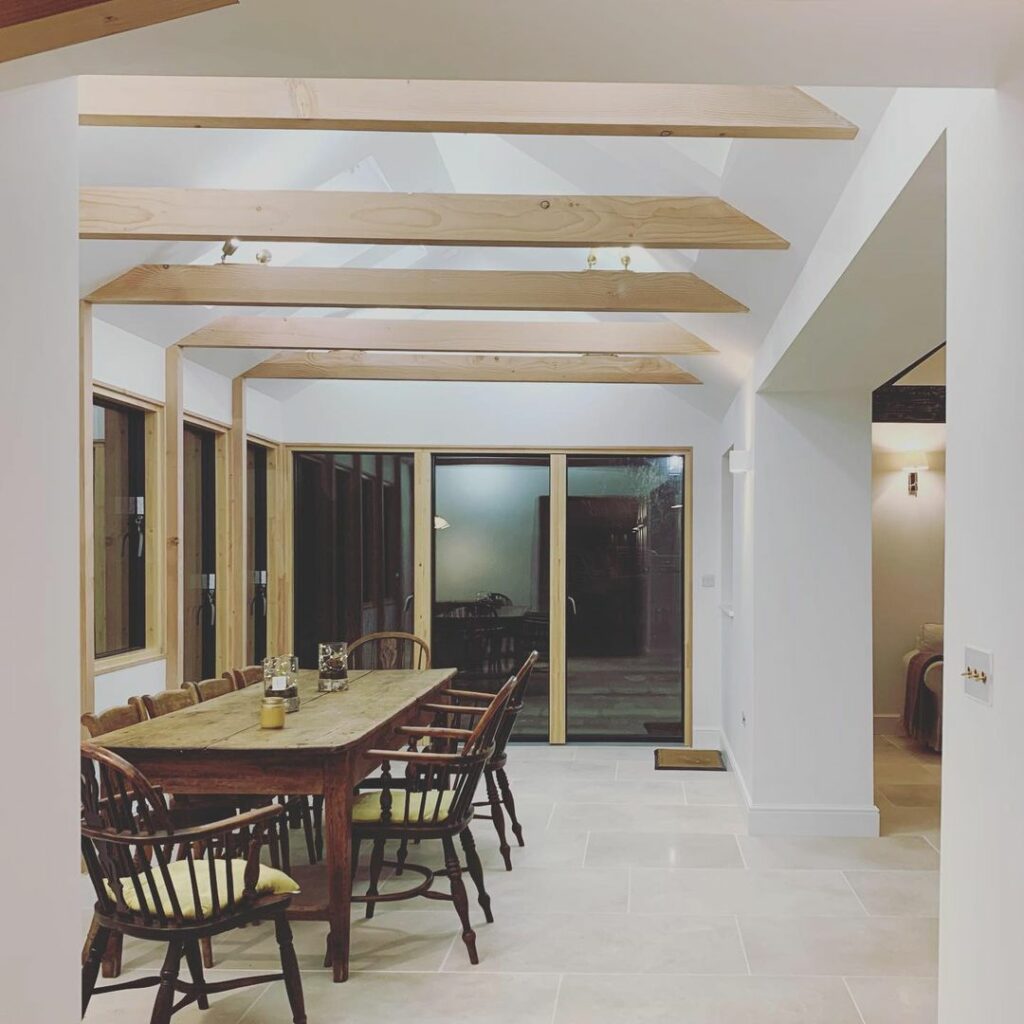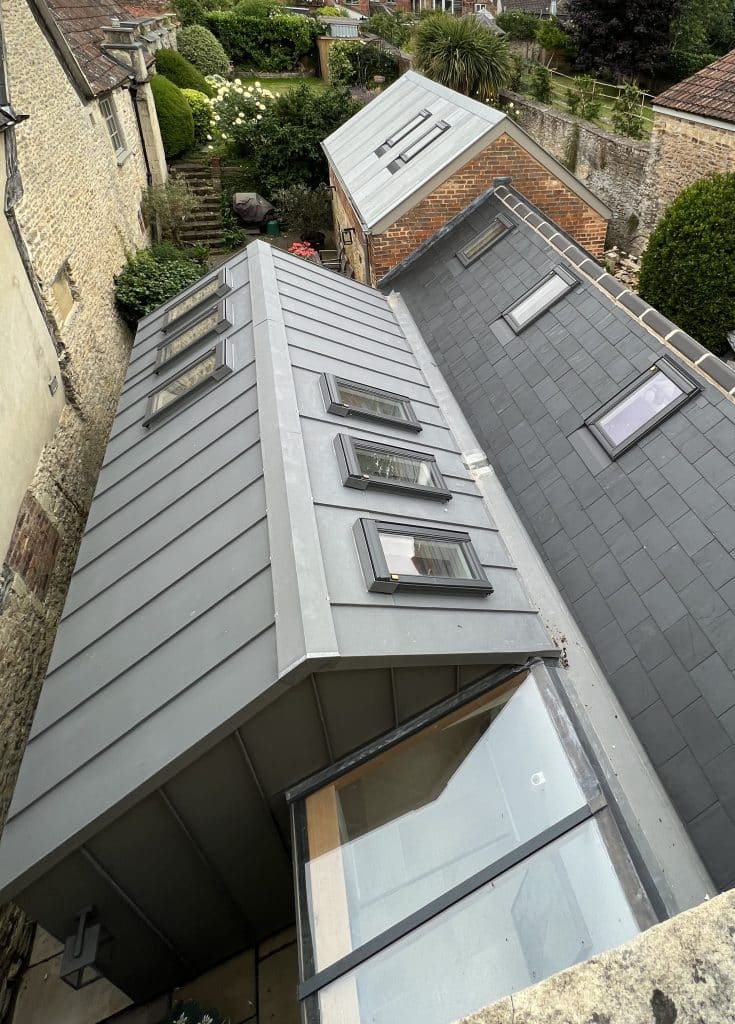Merchant’s House
This Grade II listed property sits in one of Chippenham’s oldest and best-preserved neighbourhoods. Through a Georgian arched gateway at the rear of the property was a fantastic assortment of barn spaces that had been changed countless times through the years.
The project sought to rectify the poor alterations of the past while unifying and maximising the potential of the spaces to connect the house to its garden. A timber-framed and zinc-clad sunroom was added to replace a long-lost glasshouse and link the main house to its barns. The barns were then cleared of unsympathetic modern additions and stripped back to their remaining base before each was fitted out to allow a kitchen, boot room and annex for the principal dwelling, providing modern standards of living without needing to alter the main asset too substantially.




Sustainable measures
Natural sustainable materials and reused materials
Photovoltaic Panels
EV charger and battery
Environmental construction policy to minimise chemical use and construction waste
Passive solar gain regulation/orientation studies undertaken during design
High insulation levels (low U and Y values)
Biodiverse landscaping used