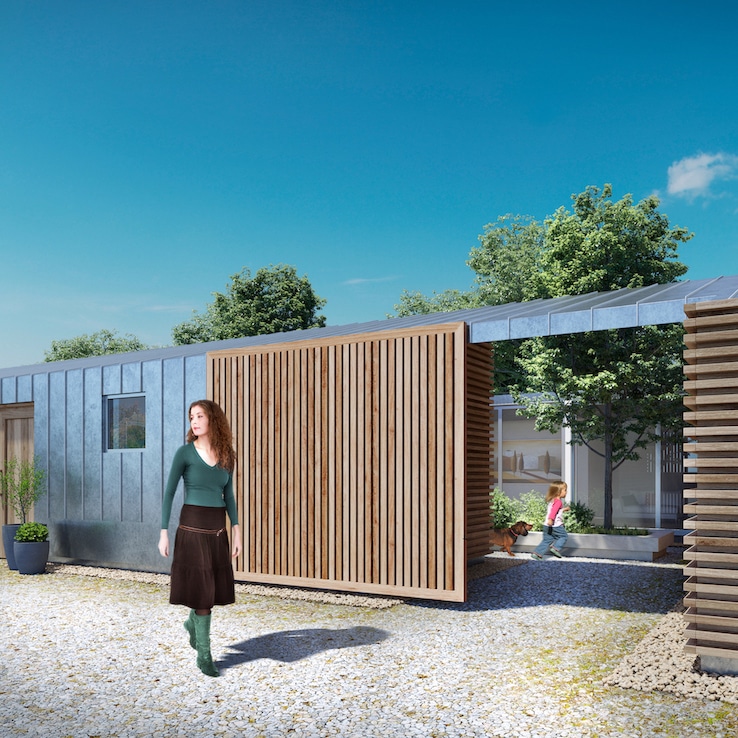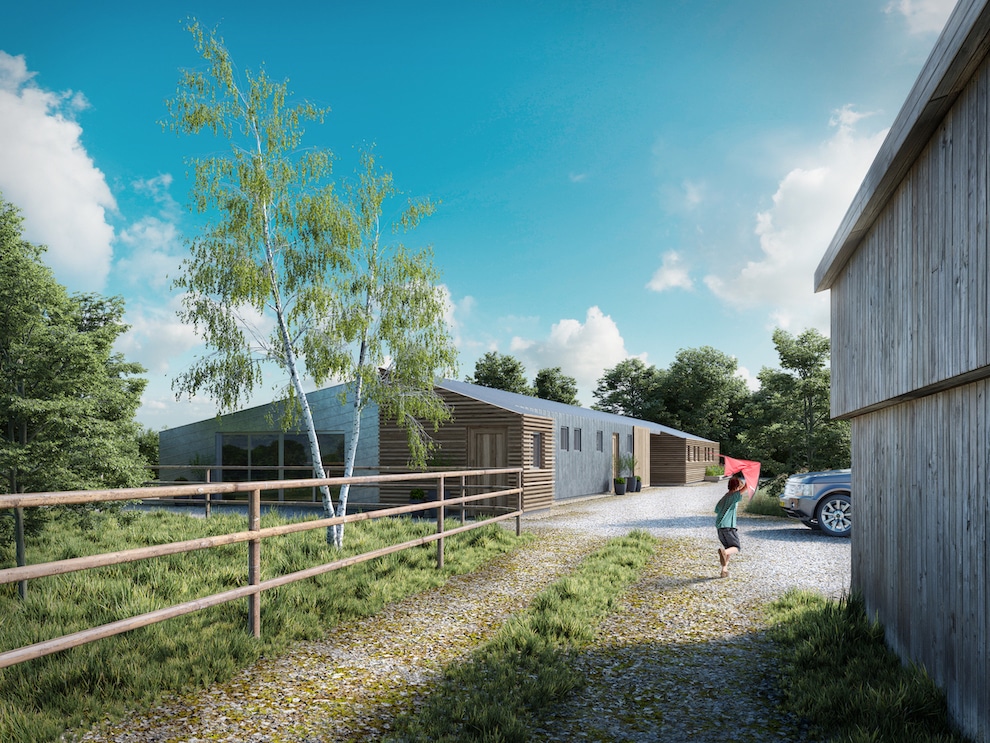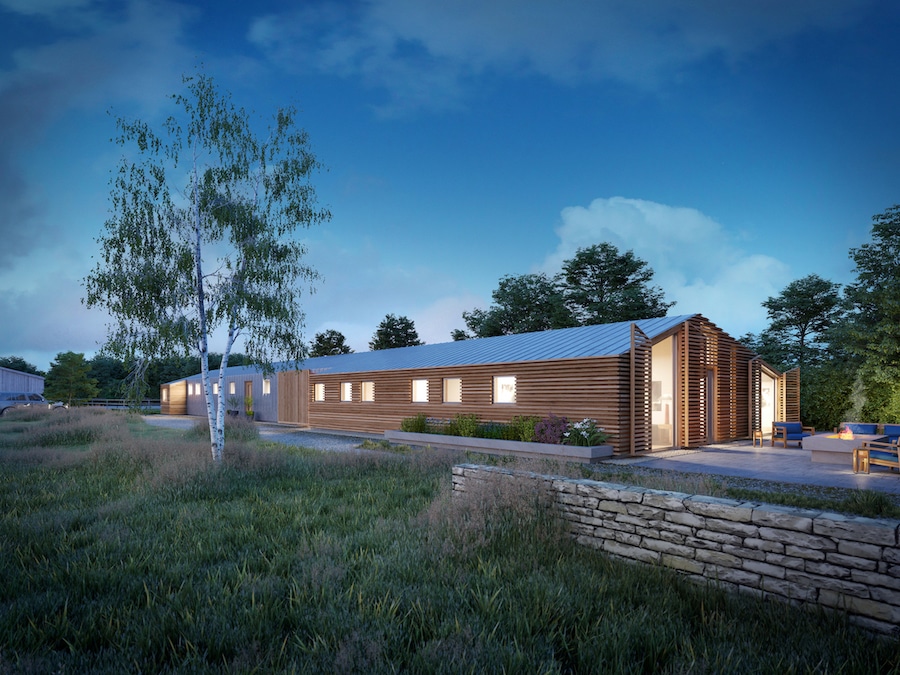Courtyard Barn
This timber framed historic pig shed had a significant footprint, at 40 metres long and 12 metres deep the previous class Q conversion permission had struggled to find enough light for the internal spaces. We immediately saw the opportunity to take out the middle of the barn and not only drop light into the core but to provide an intimate and private external space linked to the driveway with a large sliding shutter that meant future owners could vary the levels of privacy in response to their changing needs.
Externally the mass of the building was broken by varying the materiality and using slatted louvres to articulate without leaving the house too open to its site.



Sustainable Measures
Air Source Heat Pump (ASHP)
Mechanical Ventilation with Heat Recovery (MVHR)
Photovoltaic panels
Natural sustainable materials and reused materials
Passive solar gain regulation/orientation studies undertaken during design
Electric car charging and allocated space for future battery installation
High insulation levels (low U and Y values)
Home working space
Rain water harvesting to a large beneath ground tank
Biodiverse landscaping used
Retrofit/Conversion
Timber Frame