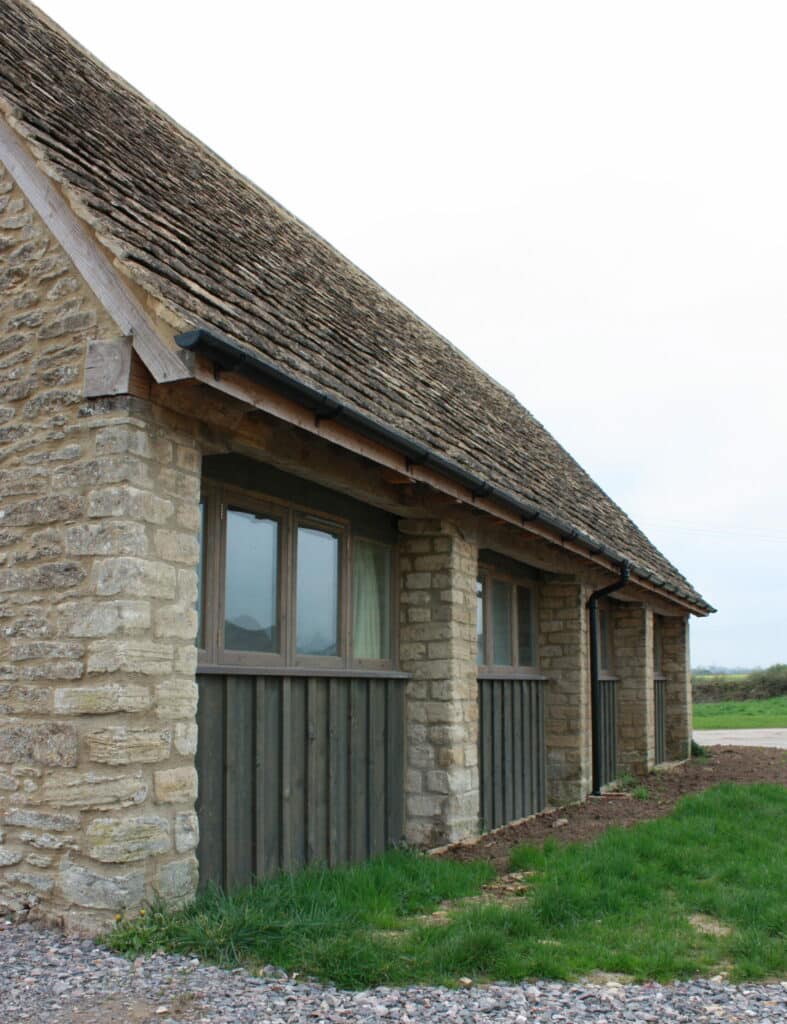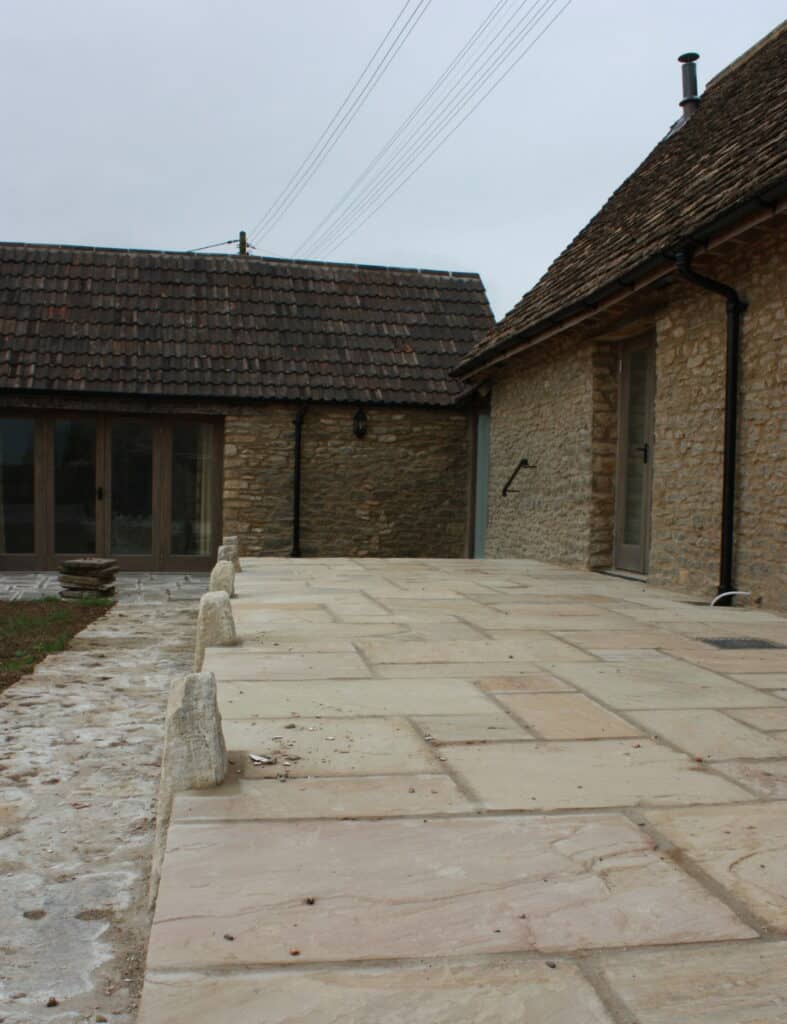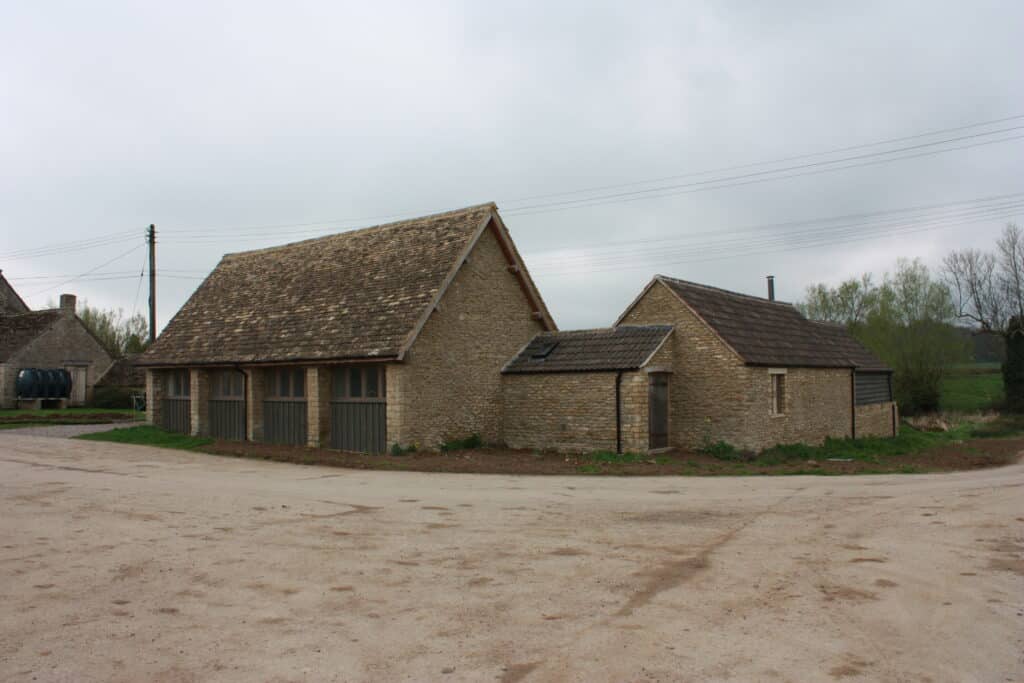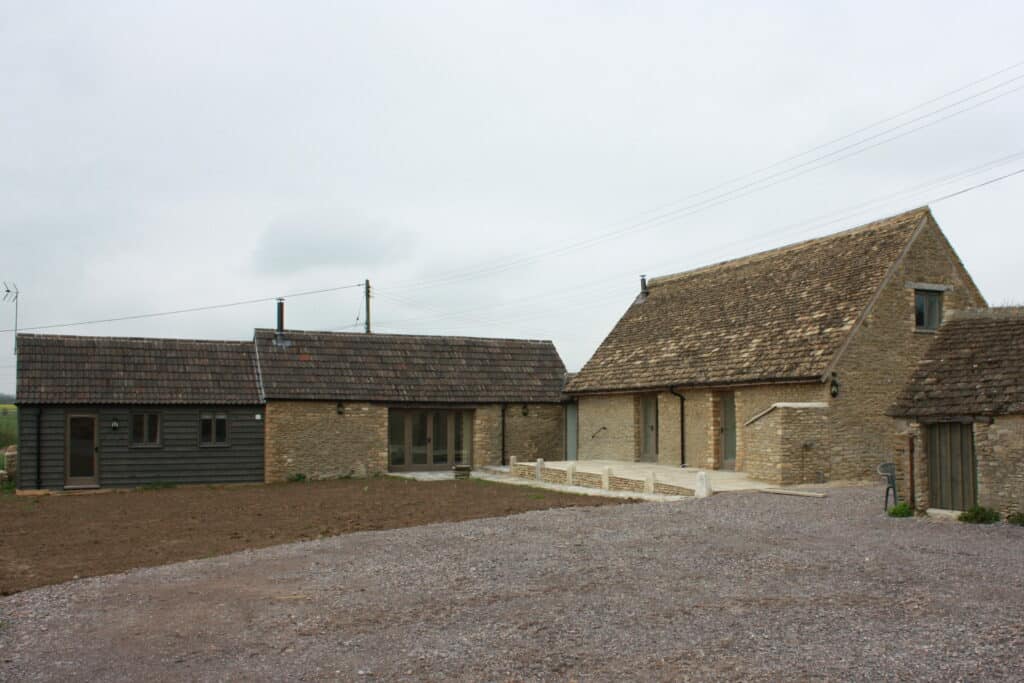Cowage Farm
A disused cart shed and stable building were extended and connected to produce an annexe to the main farmhouse. Designed as a retirement property for the farmer’s mother the scheme minimises internal barriers leaving an open plan design that eases movement through the scheme. The design also made provision for various pieces of antique family furniture.




Sustainable Measures
Photovoltaic panels
Natural sustainable materials and reused materials
Environmental construction policy to minimise chemical use and construction waste
High insulation levels (low U and Y values)
Retrofit/Conversion