House in a Field
This replacement dwelling sought to emulate the historic workers cottages which had fallen into dereliction on the site while also better integrating into its present day setting of open farmland. A large masonry gable and through wall anchored the house and increased localise definition within the site as it did with the workers cottages but the remainder of the house used a portal frame construction mirroring the barns of neighbouring farms. Shou sugi ban was combined with Sinusoidal metal roofing to mimic the rural vernacular palette while maximising sustainability. A small entry wing and utility was added to the front of the house to define the two storey element and visually signpost the entrance.
Photography by Pete Helme
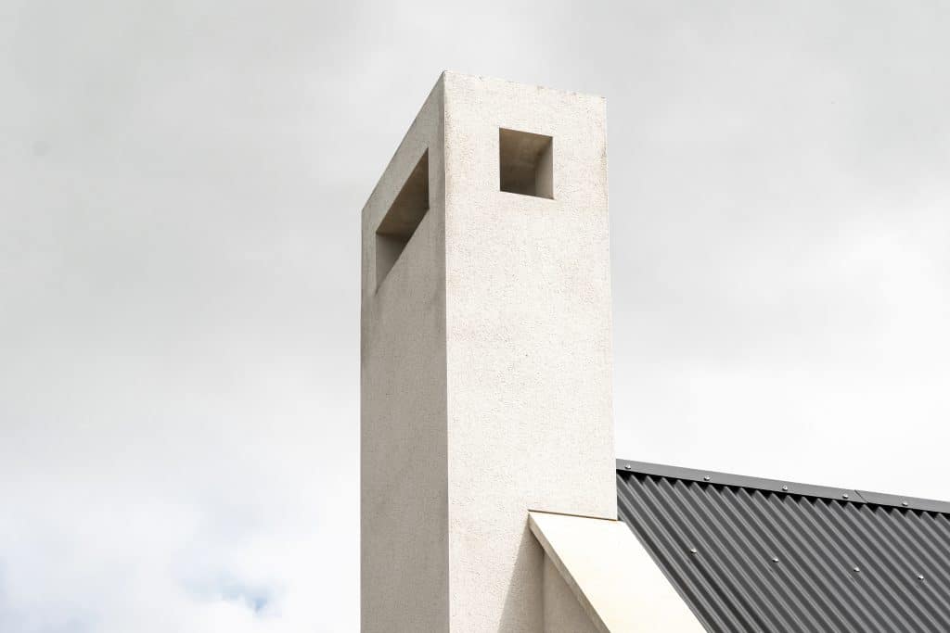
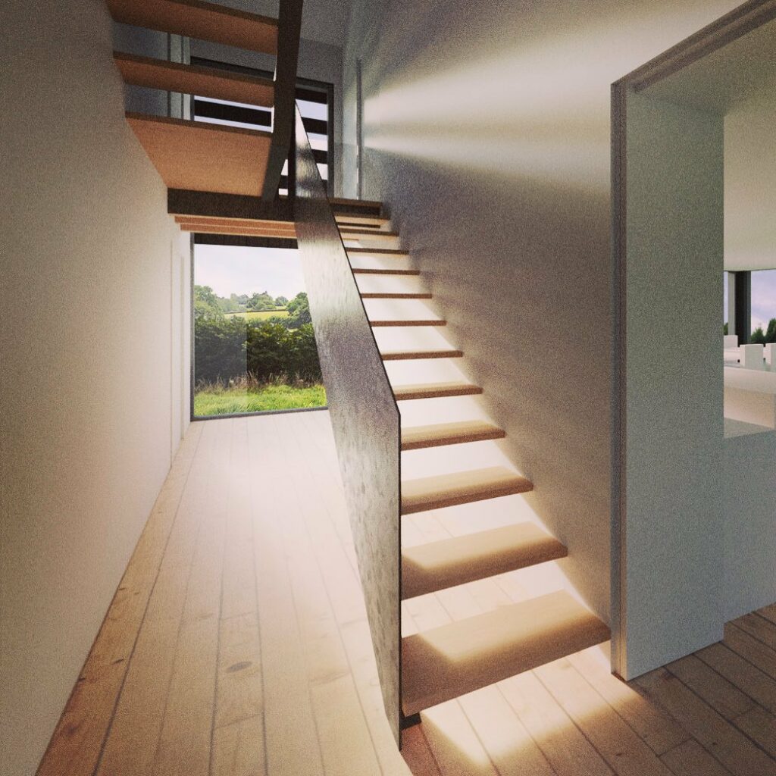
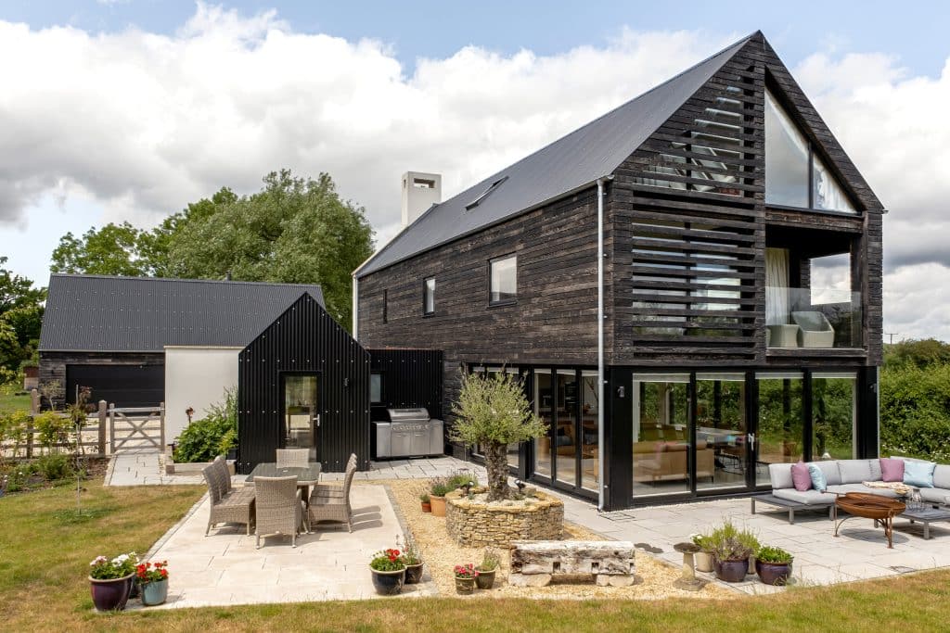
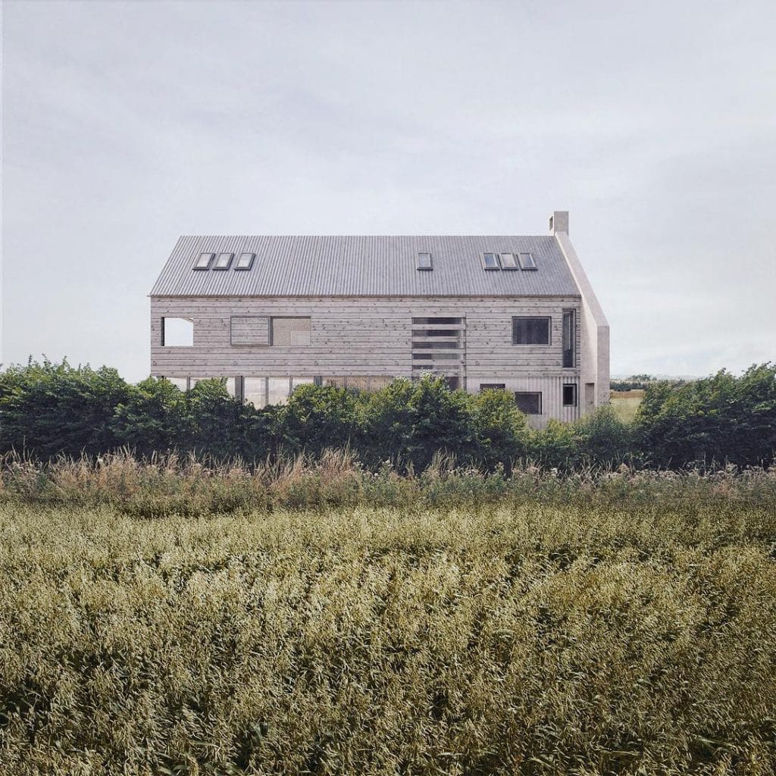
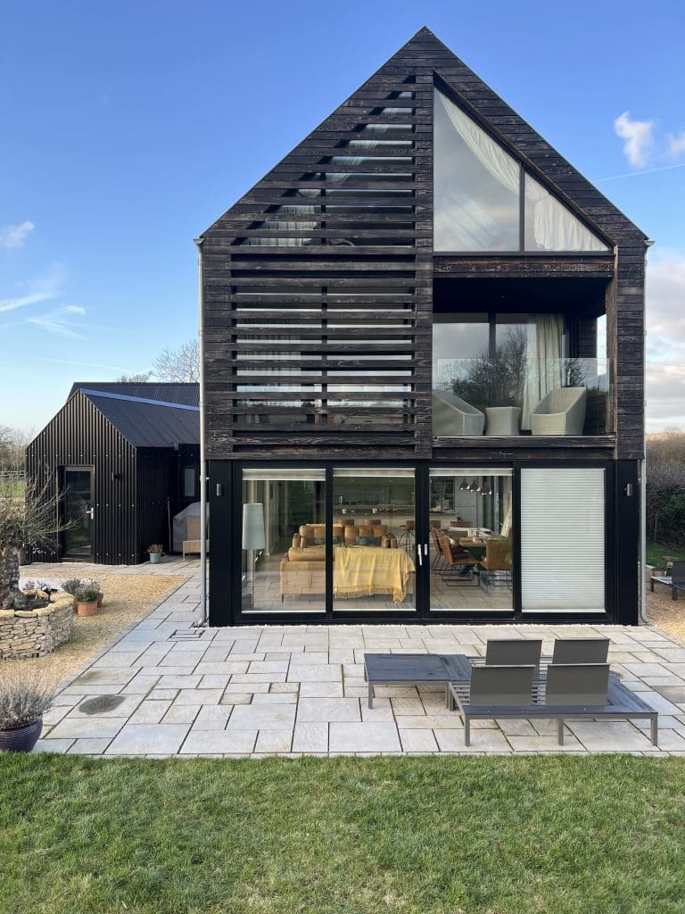
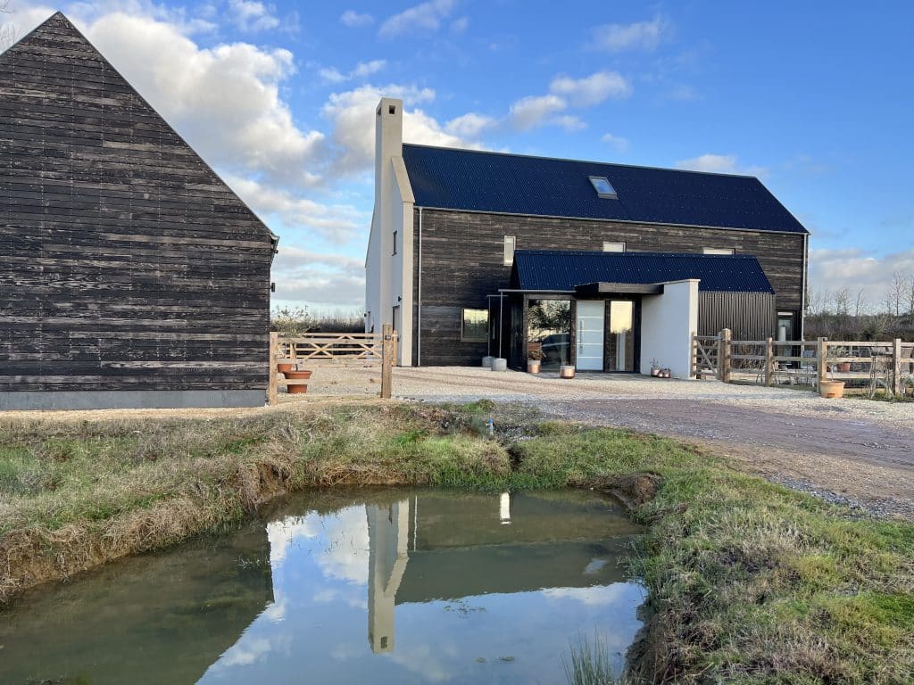
Sustainable Measures
Air Source Heat Pump (ASHP)
Natural sustainable materials and reused materials
Environmental construction policy to minimise chemical use and construction waste
Passive solar gain regulation/orientation studies undertaken during design
Electric car charging and allocated space for future battery installation
Minimal internal structure to allow future alteration
High insulation levels (low U and Y values)
Biodiverse landscaping used