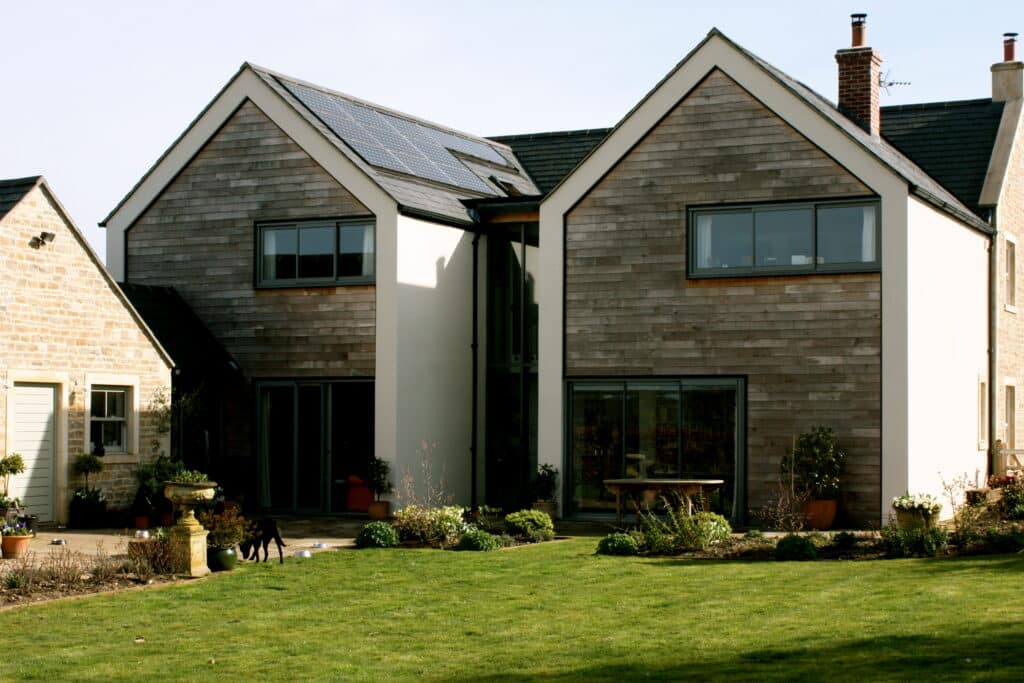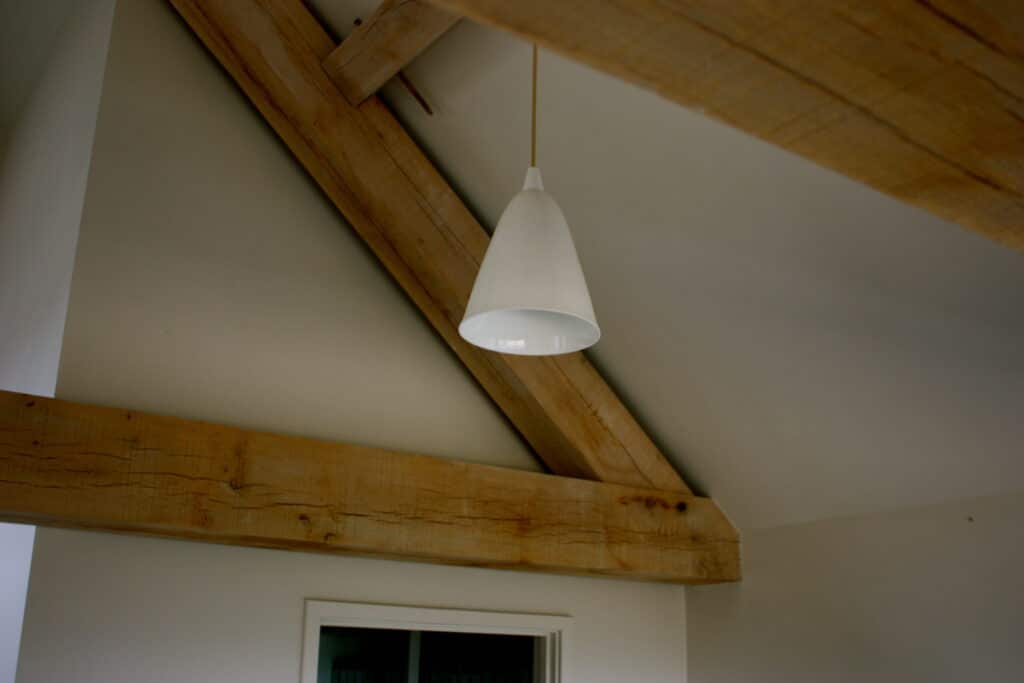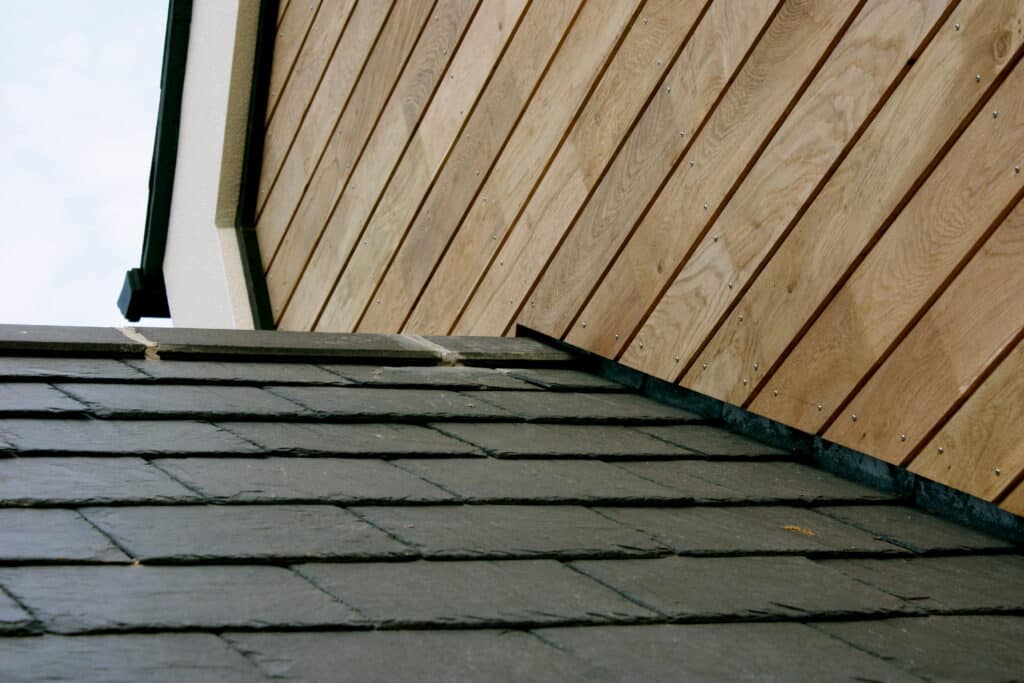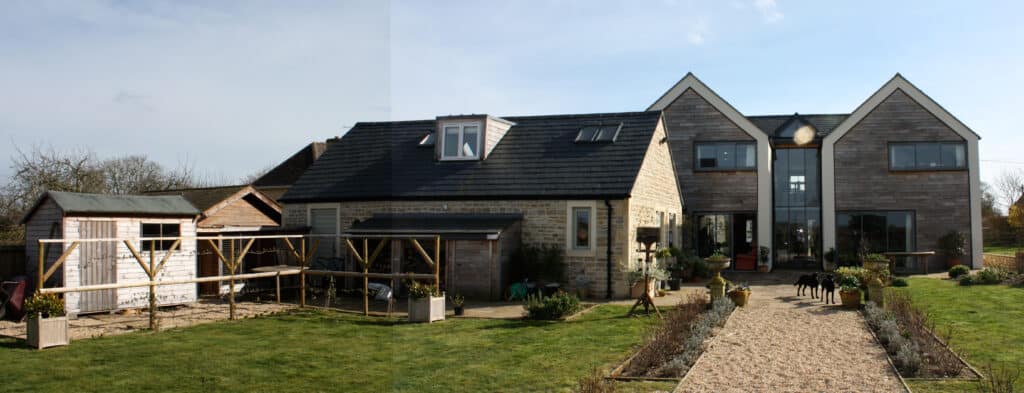The Brow
Growing up in Rural Wiltshire I spent a great deal of time exploring the corridors and rooms of traditional farmhouses and cottages. To me there is great importance in the way that materials are used and celebrated to make a house more than just a building.
We began by reminiscing about the sounds and smells of those early memories; the warmth of the sun on the cold stone tiles, or the smell of well waxed wood and old books. Then we looked at how combining modern and traditional detailing could further celebrate those strengths.
Vistas through the home were played with to ensure that whilst some remained minimal, hence framing views out of the building, others were cluttered with intrigue so as to convolute and slow ones perception of the spaces as you enter them.
Throughout the rural eco house a balance was sought between serenity and activity providing varying levels of warmth or composure to the spaces created.




Sustainable Measures
Ground Source Heat Pump (GSHP)
Photovoltaic panels
Natural sustainable materials and reused materials
Environmental construction policy to minimise chemical use and construction waste
Passive solar gain regulation/orientation studies undertaken during design
Electric car charging and allocated space for future battery installation
Minimal internal structure to allow future alteration
High insulation levels (low U and Y values)
Home working space
Rain water harvesting to a large beneath ground tank