Lilliput Farm Kitchen
Prominently situated by the iconic Cotswold Way with panoramic views of the Severn Estuary, this exceptional restaurant combines striking contemporary architecture with deep-rooted sustainability.
Formerly an agricultural building, it has been meticulously reimagined by Artel31 into a modern, energy-efficient dining destination by passionate organic farmers and Pasture for Life-certified producers, bringing a true farm-to-fork ethos to the Bath, Bristol and the Cotswolds.
The cluster of portal barns and decrepit farm buildings was about to fall down when our clients first contacted us looking to start a farm restaurant and shop to sell their own organic produce and rare breed cattle and sheep.
The proposal for this mixed-use rural development looked to facilitate a modern standard of restaurant without losing its agricultural heritage. Maximising its 270-degree views while minimising light spill and regulating solar gain.
The scheme holds:
A large Café/Restaurant/Deli
Areas for the dry storage of meat
A large new garden and parking
Designed with both environmental performance and guest comfort in mind, the building features a high-spec air source heat pump (ASHP) and mechanical ventilation with heat recovery (MVHR) system, ensuring year-round energy efficiency and indoor air quality. The restaurant is surrounded by an extensive, biodiverse landscape designed by Hither Garden Design, blending seamlessly into the natural beauty of the Cotswold hills.
Photography by Charles Emerson
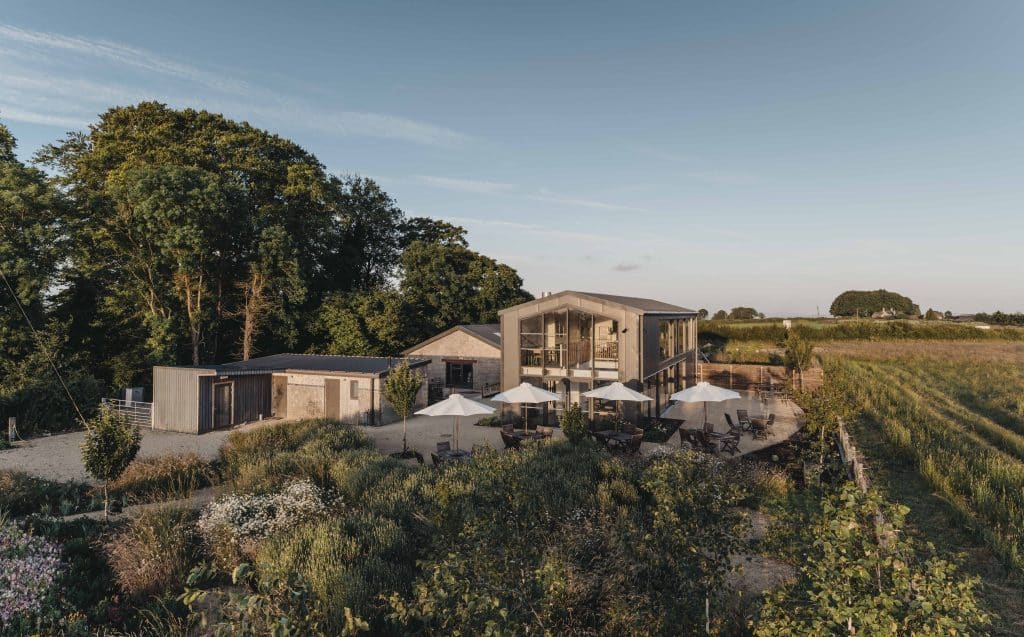
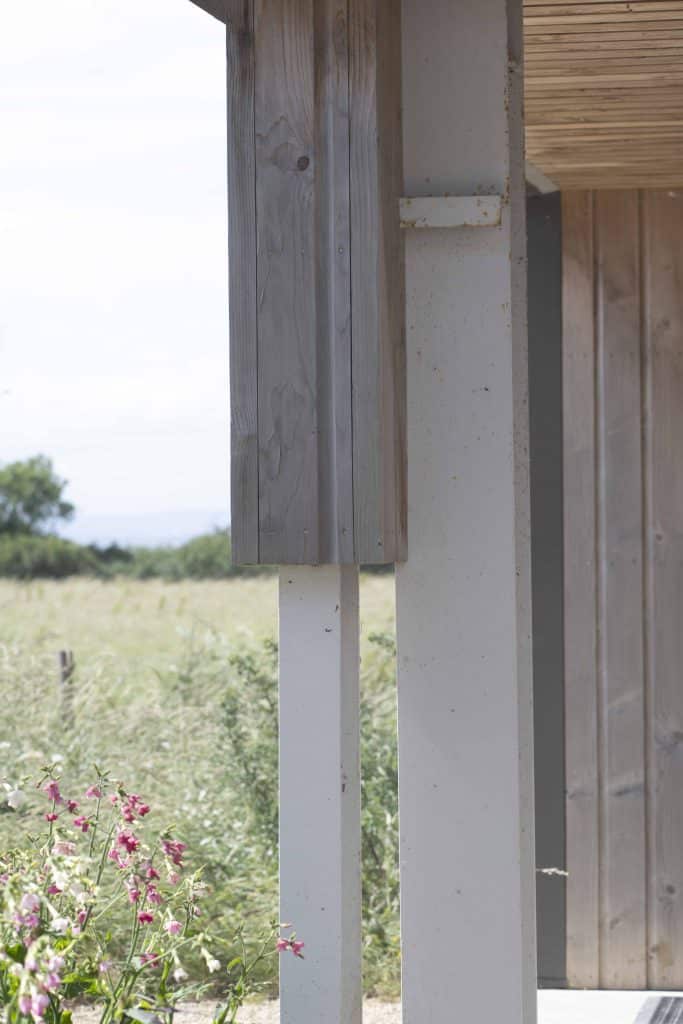
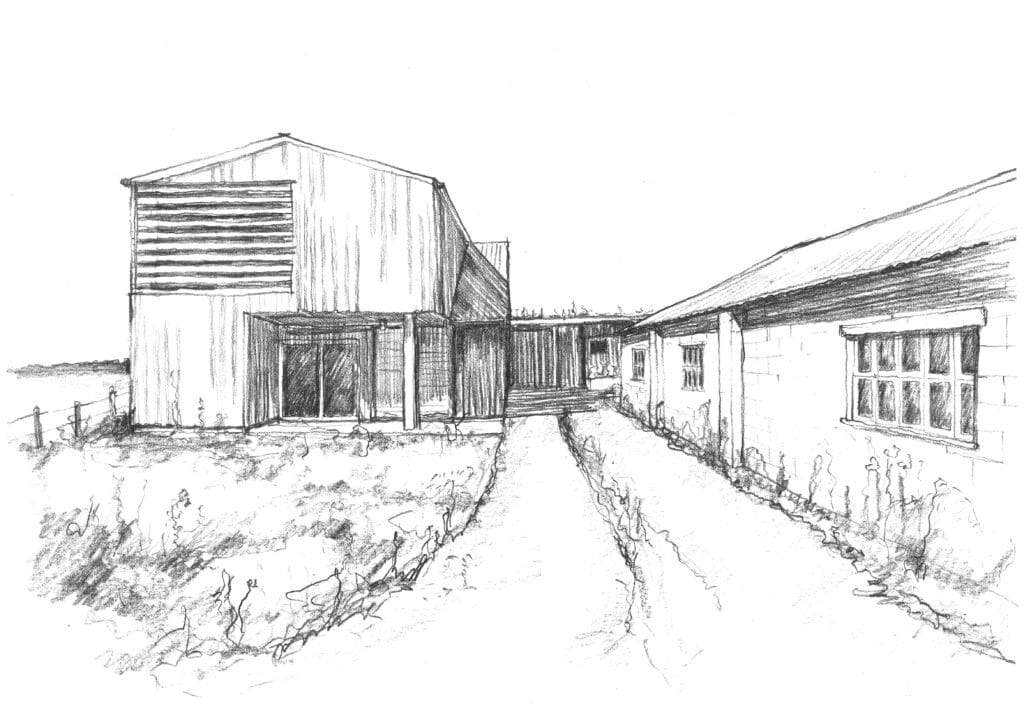
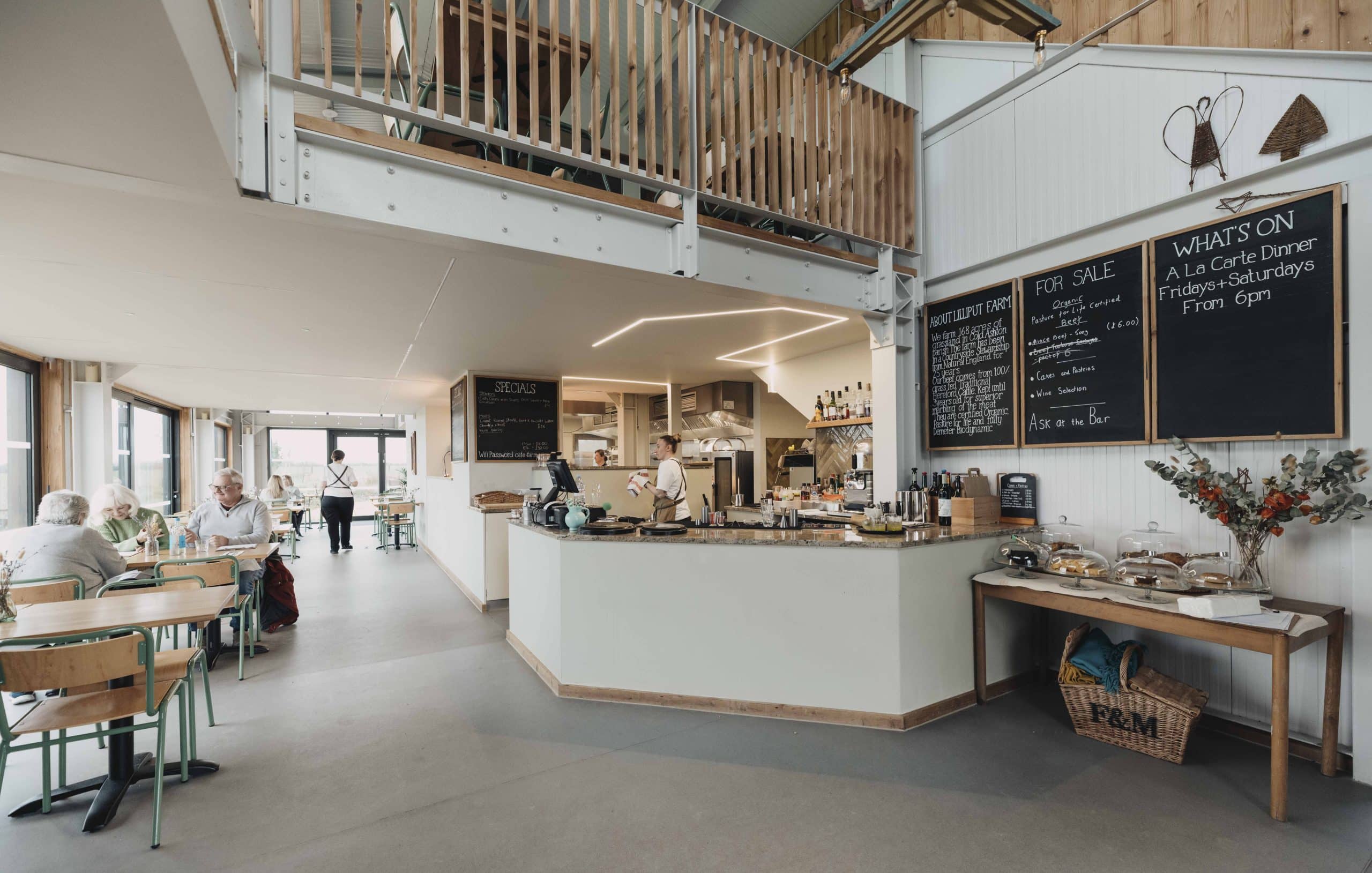
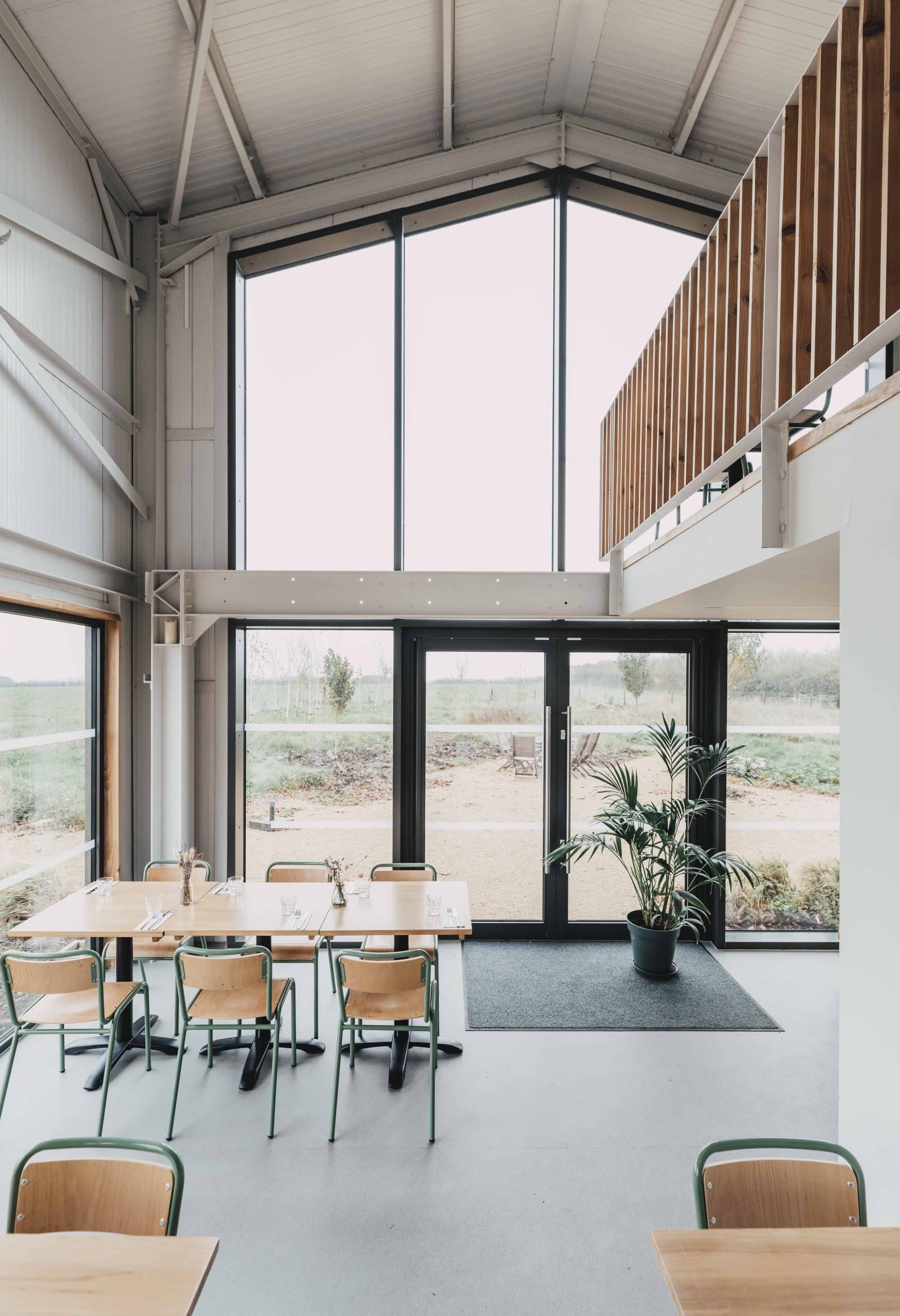
Sustainable Measures
Air Source Heat Pump (ASHP)
Mechanical Ventilation with Heat Recovery (MVHR)
Natural sustainable materials and reused materials
Environmental construction policy to minimise chemical use and construction waste
Passive solar gain regulation/orientation studies undertaken during design
Electric car charging and allocated space for future battery installation
Minimal internal structure to allow future alteration
High insulation levels (low U and Y values)
Rain water harvesting to a large beneath ground tank
Biodiverse landscaping used
Mixed-use Rural Development & Farm Restaurant
Tog Hill, Bath/Bristol
Location and Context
Located on Tog Hill between Bath and Bristol, Lilliput Farm Kitchen transforms a historic agricultural site into a mixed-use rural development. The design sensitively adapts existing farm buildings, combining heritage preservation with contemporary sustainable architecture to create a vibrant destination for food, community, and countryside connection.