The Dairy
Completed in Summer 2023, The Dairy is a conversion and extension of an old cow byre. Artel31 managed to gain a permission which increased the footprint of the barn by over 100% in order to facilitate the long term usage of the barn as an accessible dwelling for a large family. A significant volume was hidden in the hillside site behind a large earth bund which also formed part of the biodiversification scheme.
Working in collaboration with Ellendale Environmental and Hither Garden Design, a significant biodiversity and landscaping solution was designed and installed re-using the majority of the original materials on-site including the concrete yard as a giant hibernacula adjacent to the wetlands area, and incorporating exemplary diversification and resilience features such as wetlands, ponds, hibernacula, sunning terraces, and drystone walls, combined with flowers and fruits.
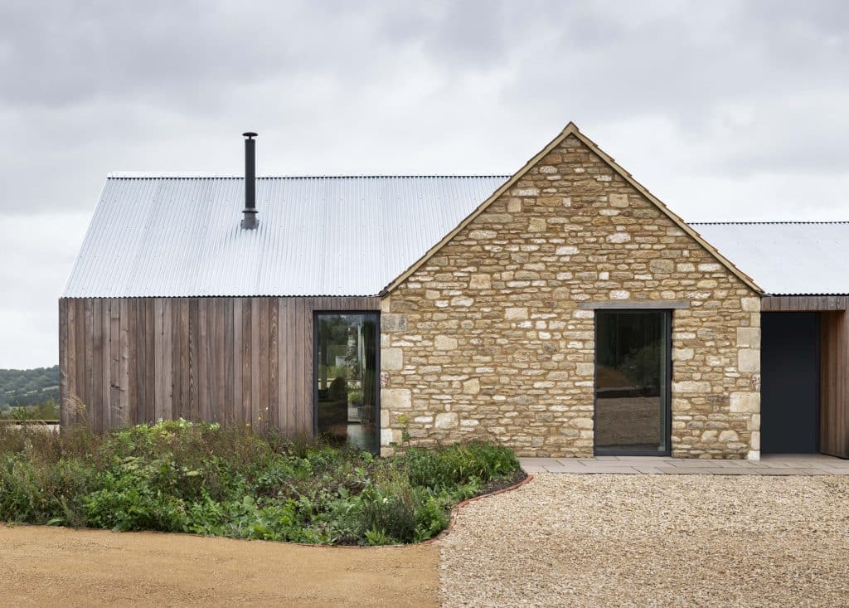
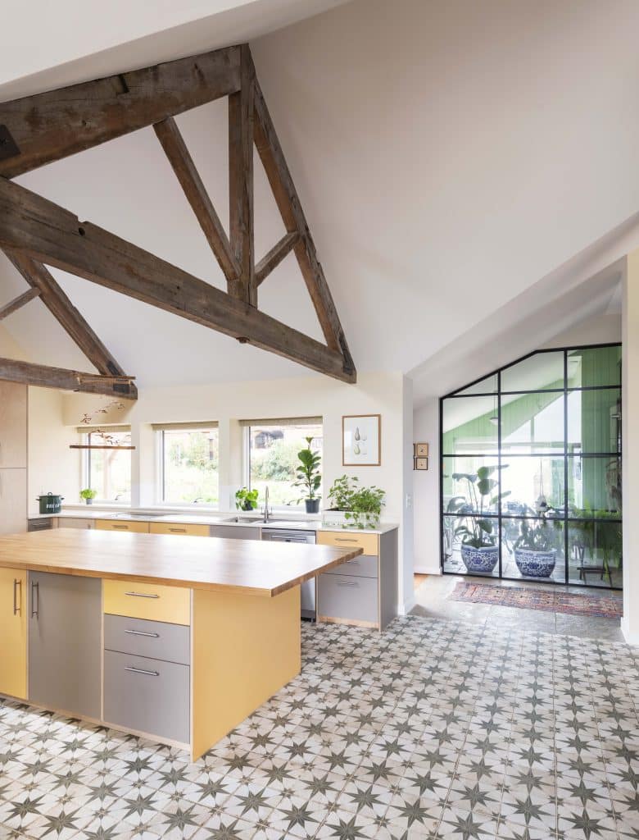
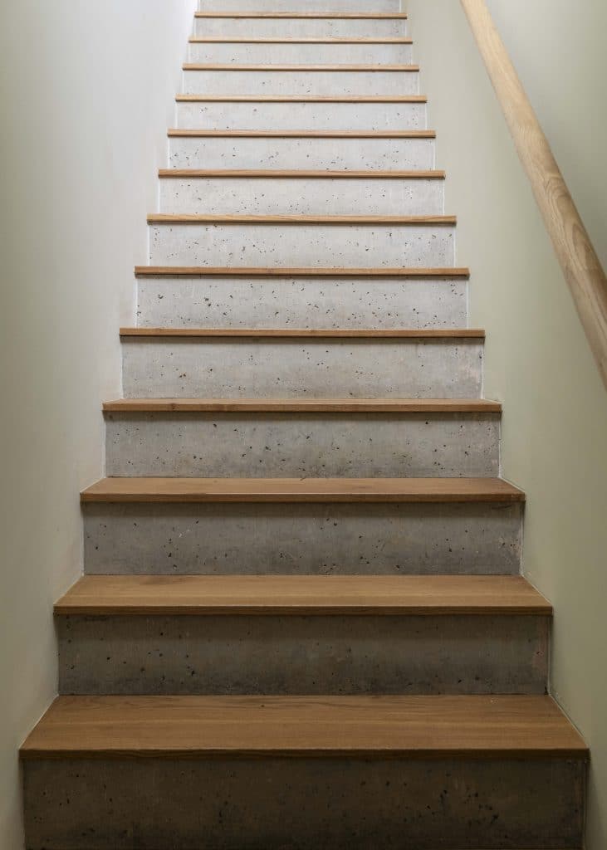
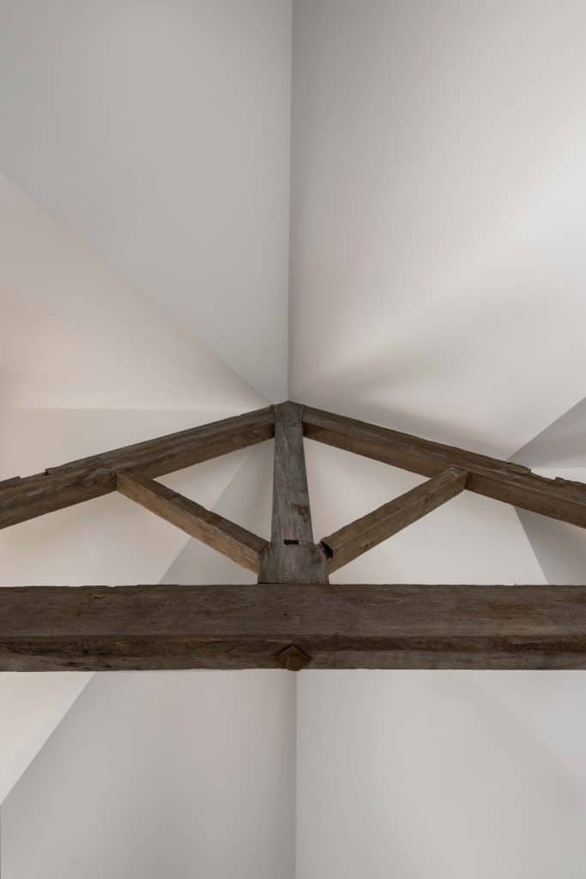
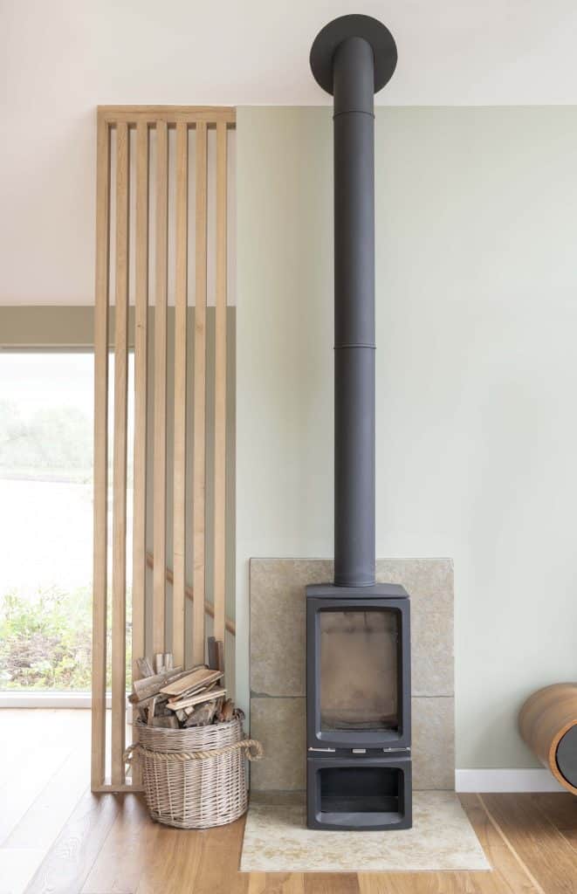
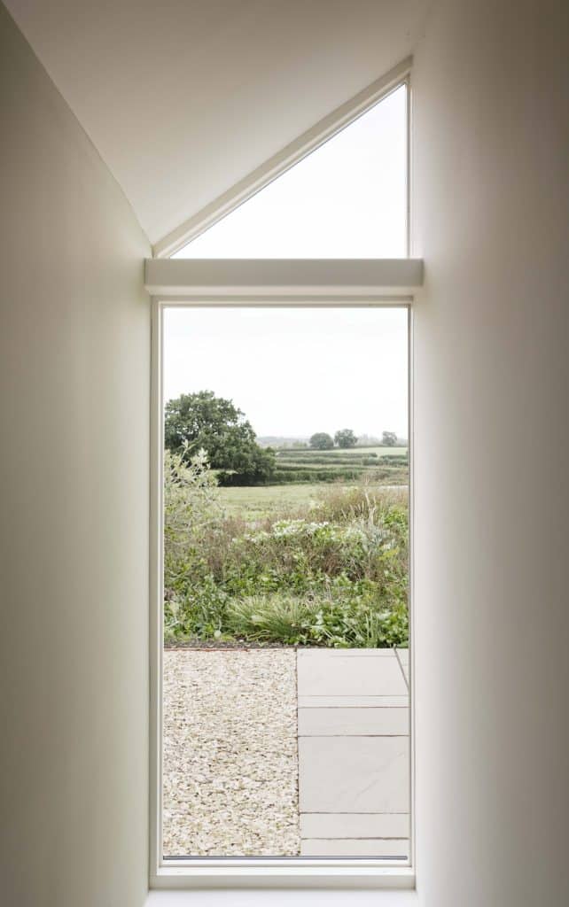
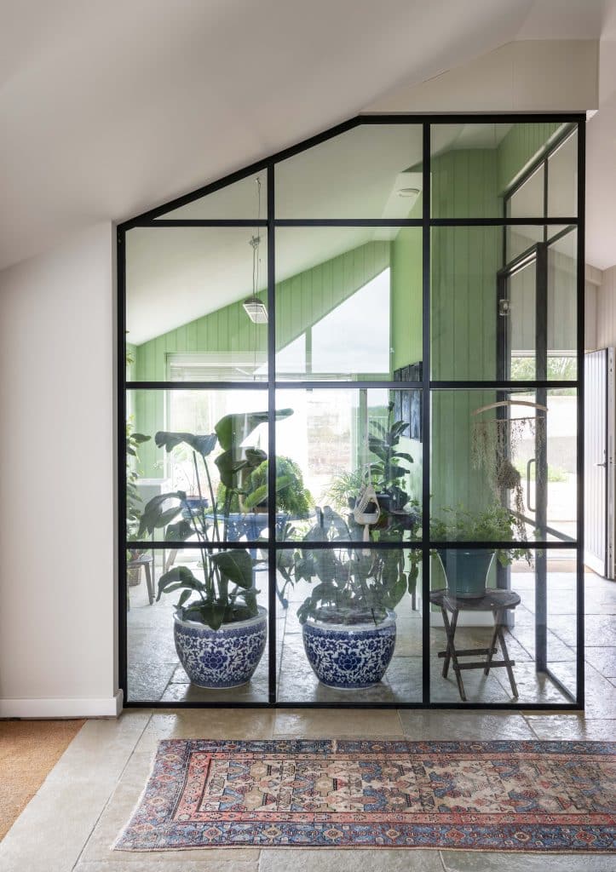
Sustainable Measures
Air Source Heat Pump (ASHP)
Mechanical Ventilation with Heat Recovery (MVHR)
Photovoltaic panels
Natural sustainable materials and reused materials
Environmental construction policy to minimise chemical use and construction waste
Passive solar gain regulation/orientation studies undertaken during design
Electric car charging and allocated space for future battery installation
High insulation levels (low U and Y values)
Home working space
Rain Water Harvesting
Biodiverse landscaping