Plot 2
The site for this eco new-build house is a gateway between the town’s more urban residential quarter and a band of riverside parkland. To the north is a small woodland and to the south is a busy public thoroughfare which made a private sunny garden the principal challenge facing this property.
At the heart of the design is a careful balance between public and private space — a core principle in any home.
To achieve this, a defining garden wall was introduced. It acts as both boundary and statement, clearly marking the transition from the outside world to the private sanctuary within. Once inside the wall, the house reveals its true character; a sequence of courtyards and open views designed to connect the indoors with nature. Outside the wall, the structure maintains a more reserved presence, subtly integrating with the public realm while hinting at the layered spaces beyond.
Photography by Charles Emerson and Pete Helme
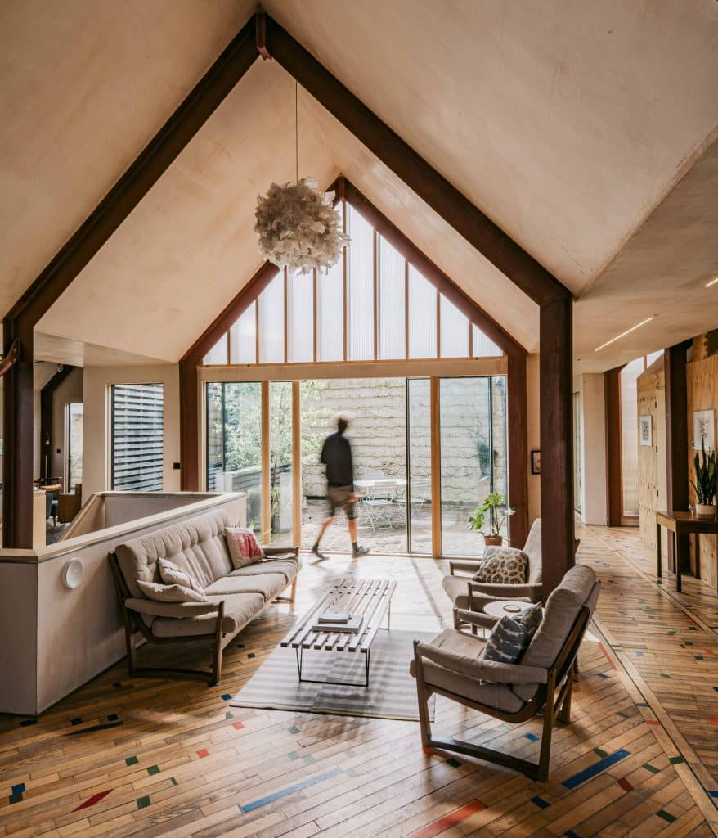
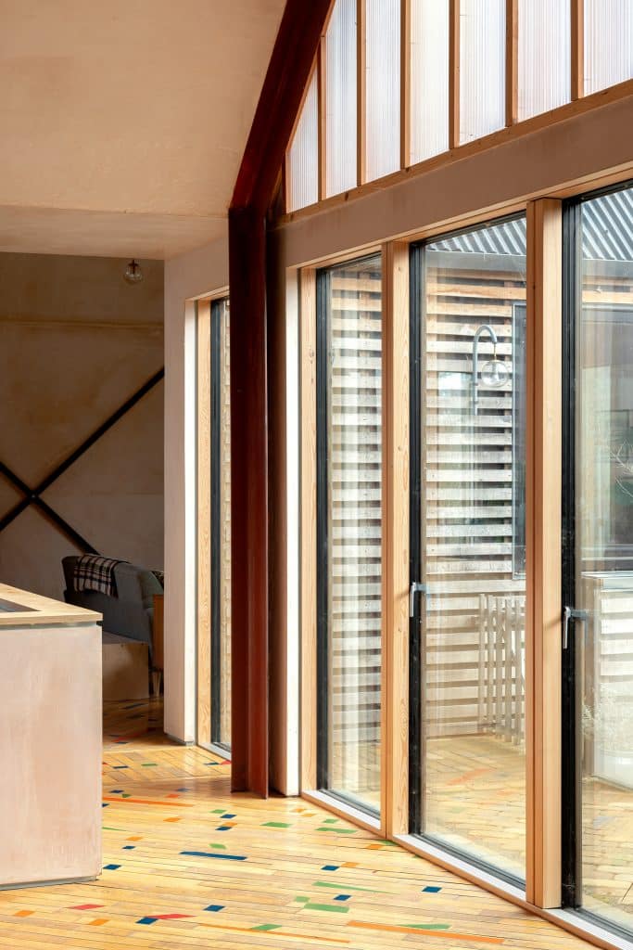
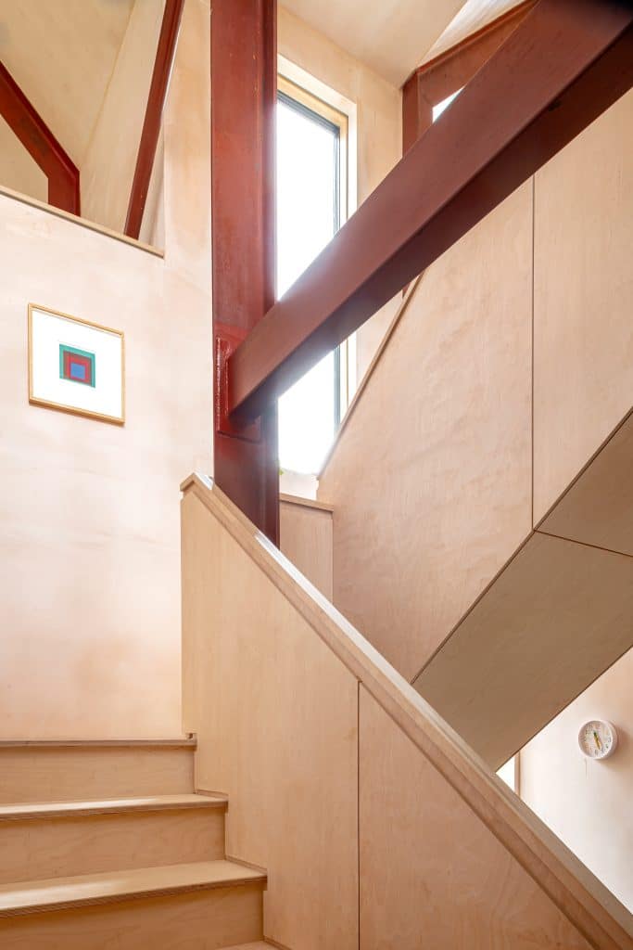
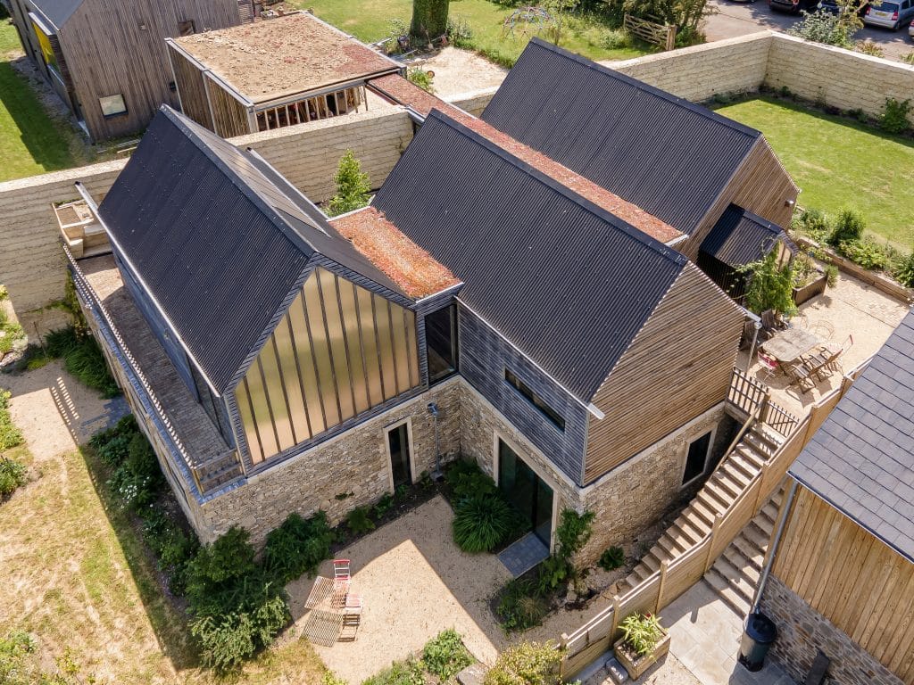
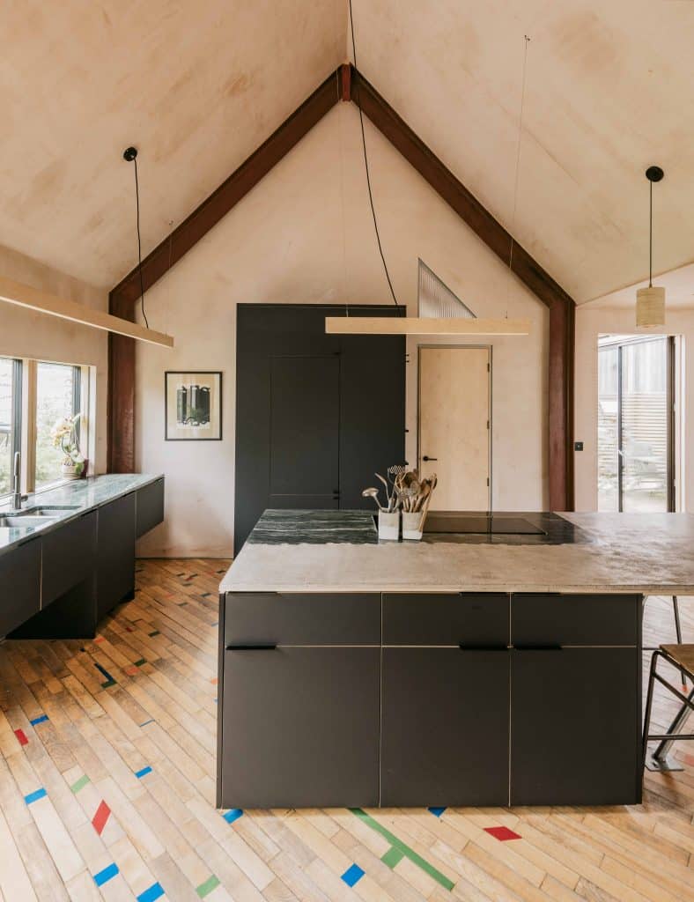
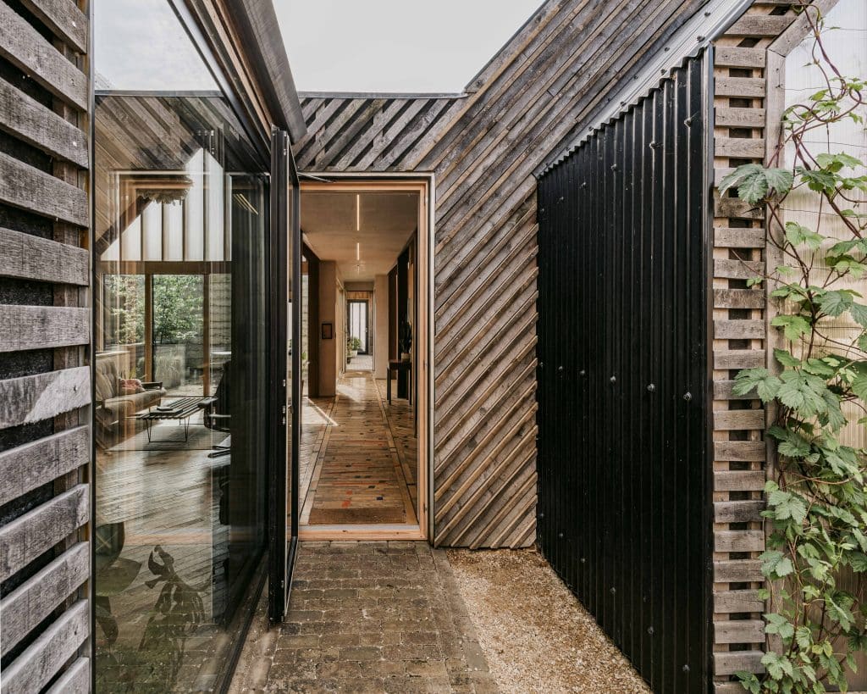
Eco New Build House
Located in the heart of Chippenham, Wiltshire, Plot 2, design. This eco new build house exemplifies sustainable architecture principles, blending innovative environmental technologies with a sensitive approach to its urban surroundings.
By integrating high-performance building materials, renewable energy systems, and biodiverse landscaping, it supports a vision of environmentally responsible design that works in harmony with its context.
Sustainable Measures
Ground Source Heat Pump (GSHP)
Mechanical Ventilation with Heat Recovery (MVHR)
Photovoltaic panels
Natural sustainable materials and reused materials
Environmental construction policy to minimise chemical use and construction waste
Electric car charging and allocated space for future battery installation
Minimal internal structure to allow future alteration
High insulation levels (low U and Y values)
Home working space
Rain water harvesting to a large beneath ground tank
Biodiverse landscaping used