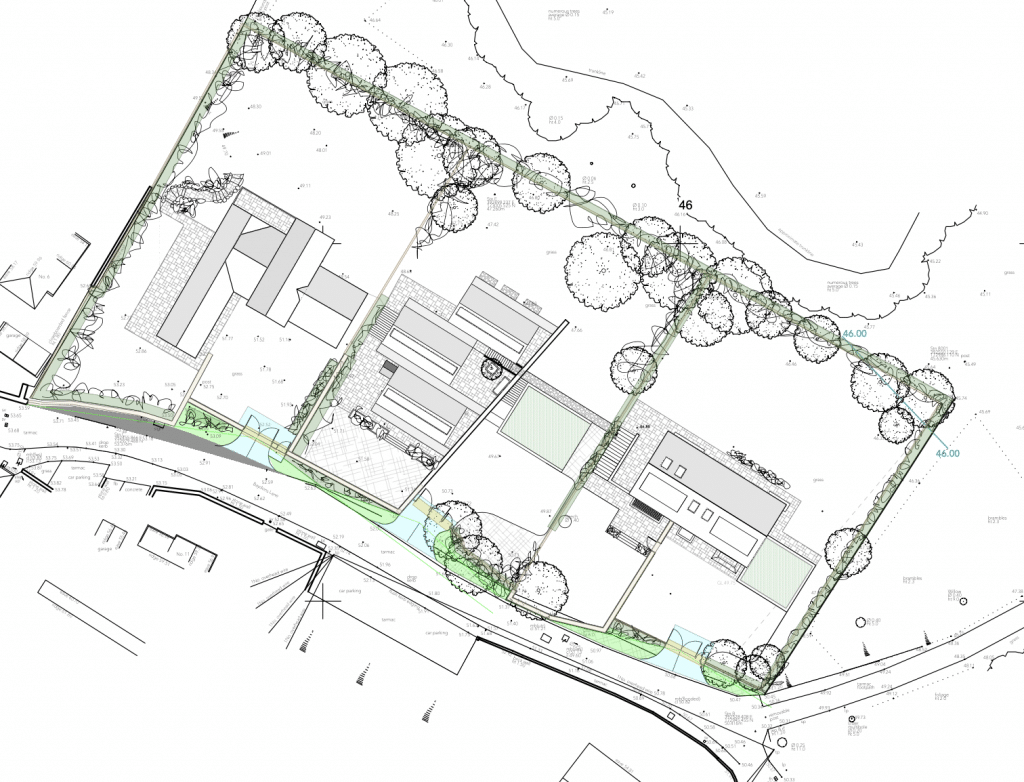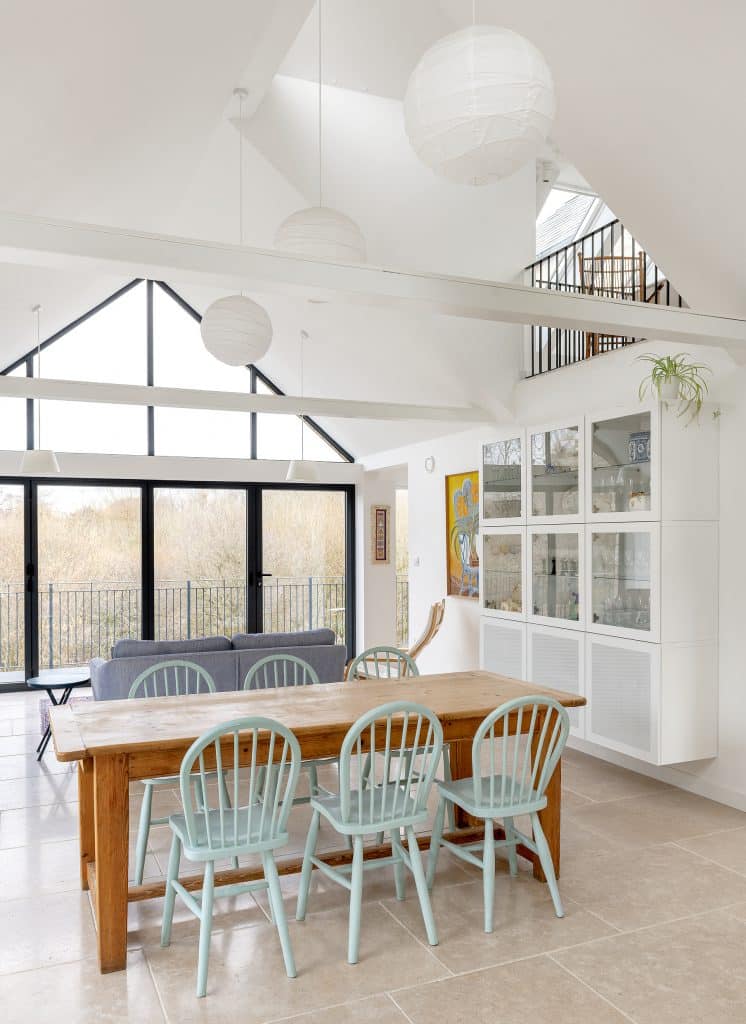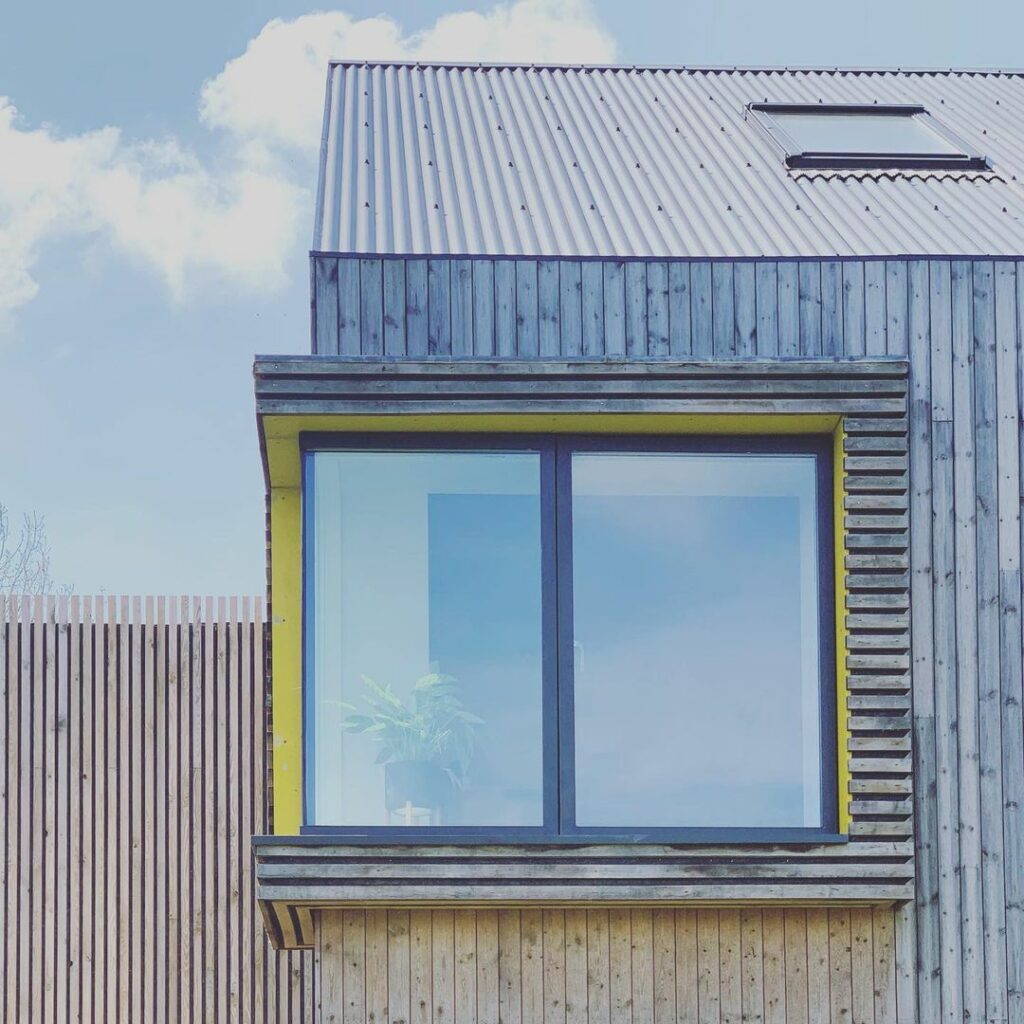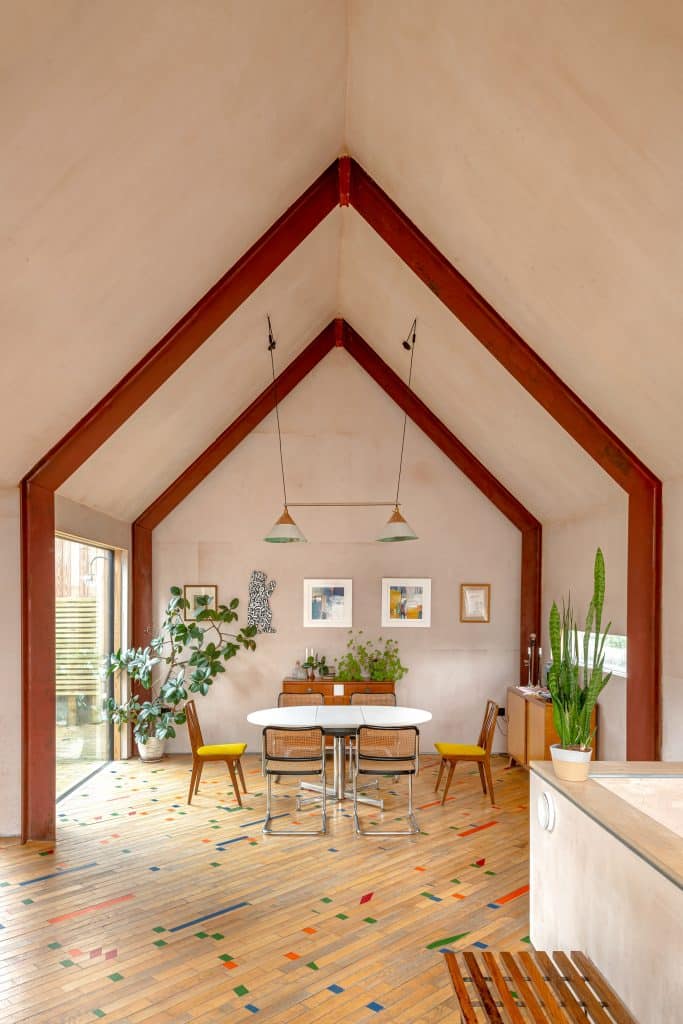Baydons Development
This three-house development was located on a piece of land, adjacent to a small wood, on which a national homebuilder had already gained permission for a larger number of properties. During their planning process, the land had been left fallow and had begun re-wilding. As such there was a significant challenge to design a scheme that continued that process rather than scrub it clean. Each house has a formalised front southernly garden on the area of the site with lower biodiversity. Then a wild, biodiverse rear garden on the land that was wilder and more closely associated with the wood.
The site formed a hinterland between the urban and the rural realms and as such the houses follow that change blending between the urban scale and materiality of plot 1 and the partially subterranean timber monolithic barn form of plot 3.

Sustainable measures
Ground Source Heat Pump (GSHP)
Mechanical Ventilation with Heat Recovery (MVHR)
Photovoltaic panels
Natural sustainable materials and reused materials
Environmental construction policy to minimise chemical use and construction waste
Electric car charging and allocated space for future battery installation
Minimal internal structure to allow future alteration
High insulation levels (low U and Y values)
Home working space
Rain water harvesting to a large beneath ground tank
Biodiverse landscaping used


