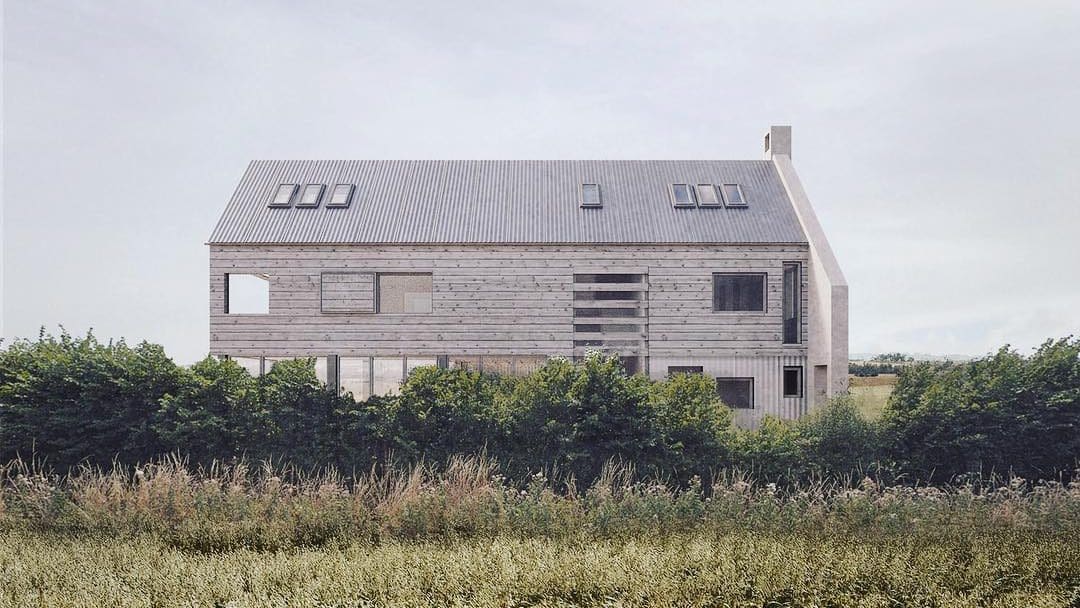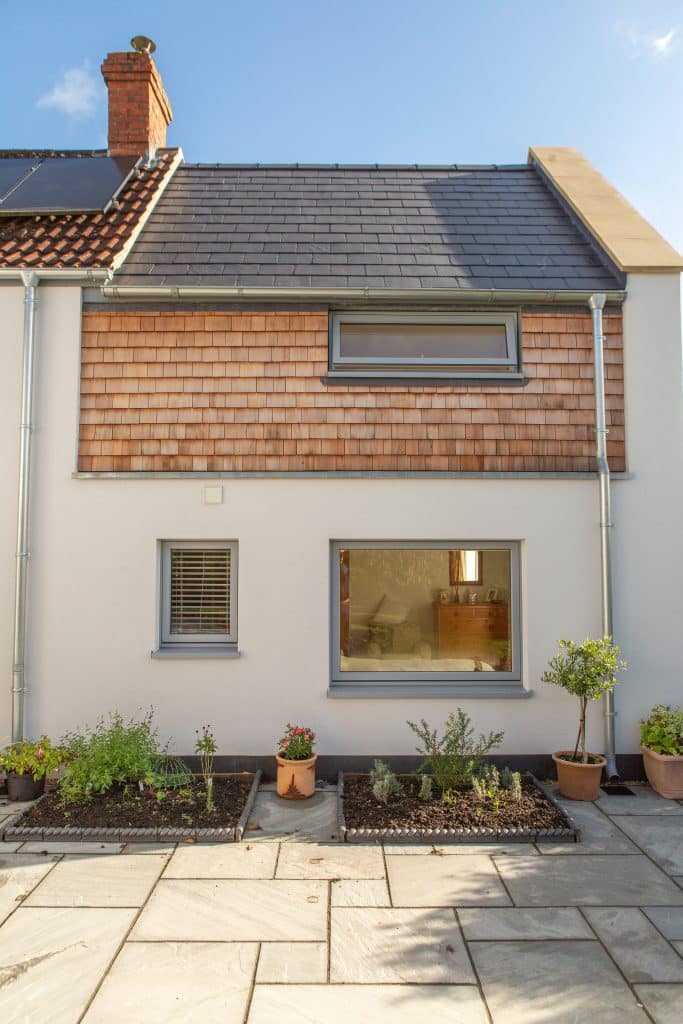Passivhaus
We design buildings that are inspiring architecturally and exceptional environmentally. Passivhaus is one of the gold standards for energy-efficient construction.
Passivhaus allows homes and spaces that are warm in winter, cool in summer, and incredibly comfortable all year round. No drafts. No cold spots. Just calm, quiet interiors and dramatically lower energy bills.

Why Passivhaus
- Ultra-low energy use
- Superior comfort and indoor air quality
- Robust, future-ready design
- Reduced carbon footprint
Retrofit Passivhaus Project
West View demonstrates how we can improve the sustainability and overall efficiency of an existing dwelling whilst simultaneously providing more and better organised space for the clients through internal alterations and extensions.
We externally insulated the existing fabric as well replacing existing glazing with high performing units to improve thermal performance and utilised renewable energy sources via an air source heat pump and roof mounted Photovoltaic panels.
The different eras of the existing house presented a challenge that meant multiple insulation strategies were required to achieve the required U-values alongside the replacement elements which had been design and constructed to ensure it met performance standards outlined in the LETI retrofit guide.

Passivhaus Services
Revolutionise your building with Artel31’s Passivhaus expertise. We work with experienced Passivhaus designers across our projects, offering anything from light-touch input on extensions to full house retrofits and eco new builds.
- Reduce energy costs by up to 90% with passive house design
- Achieve maximum energy efficiency and comfort
- Optimise your building for year-round temperature control
- Benefit from expert guidance throughout the design process
We can provide comprehensive support to create a building that meets the rigorous Passivhaus standards or simply take the lessons from it and embed them to a lesser degree as works with a specific scheme.
Whether you’re constructing a new home or retrofitting an existing property, by using Passivhaus design processes you will not only future-proof your investment, but also make a meaningful contribution to a greener, more sustainable world.
Our Services other than Passivhaus
- Lifetime Carbon Analysis including embodied, in use and ultimately reuse.
- Energy/insulation Surveys – looking at existing properties and creating a list of improvements to target in a certain order to maximise return to investment.
FAQ: Passivhaus Design & Sustainable Architecture
Passivhaus design (or Passive House) is a rigorous standard for energy-efficient architecture. It focuses on creating buildings that use very little energy for heating or cooling while offering exceptional comfort. With high-performance insulation, airtight construction, and heat recovery ventilation, Passivhaus buildings dramatically reduce energy consumption and environmental impact.
While many homes claim to be energy-efficient, a certified Passive House meets strict international standards verified by the Passive House Institute. This includes airtightness, thermal performance, and overall energy use—ensuring your home performs consistently and delivers measurable savings over time.
Both! While Passivhaus is often associated with new builds, the EnerPHit standard adapts Passivhaus principles for renovations. Whether you’re starting fresh or upgrading an existing structure, our architecture firm can help you create a low-energy home that meets your goals.
There can be a slightly higher upfront cost, but long-term energy savings make it a smart investment. Lower utility bills, fewer maintenance needs, and long-lasting building performance often offset the initial costs—and contribute to a more sustainable lifestyle.
A low-energy home built to Passivhaus standards includes excellent insulation, airtight construction, triple-glazed windows, and a mechanical ventilation system with heat recovery. These features work together to minimize energy use while maximizing comfort, making it ideal for homeowners seeking truly sustainable building solutions.
Chat with Artel31 and start designing smarter, greener spaces.
From our studio in Chippenham, our projects cover Wiltshire, Bristol & Bath, and further afield, from London to Cornwall. If you have something interesting, we don’t let geography get in the way…