House on a Hill
This hillside site above Bath has to rate as one of the best we’ve ever been engaged to work on for its uninterrupted views down the valley to the world heritage city of Bath. We wanted to create a hillside house that both framed the views and sat in it seamlessly when viewed from the opposite hill.
The lower ground floor is formed from an oolitic limestone wall, a material that forms the hill on which the house sits and from which Bath is famously built. The upper ground floor wings sit perpendicular to the grounded stone form and centred on key views, use ebonised timber as a literal amalgamation with its woodland site.
A grey brick chimney is used to anchor the otherwise horizontal nature of the building, giving it a Z axis, and drawing the eye up above the woodland backdrop to the sky.
Given the access on the uphill side an inverted house was designed to allow the earth sheltered nature to the bedroom wing while the main living spaces and master suite enjoy the uninterrupted views of the ground floor.
Photography by Pete Helme
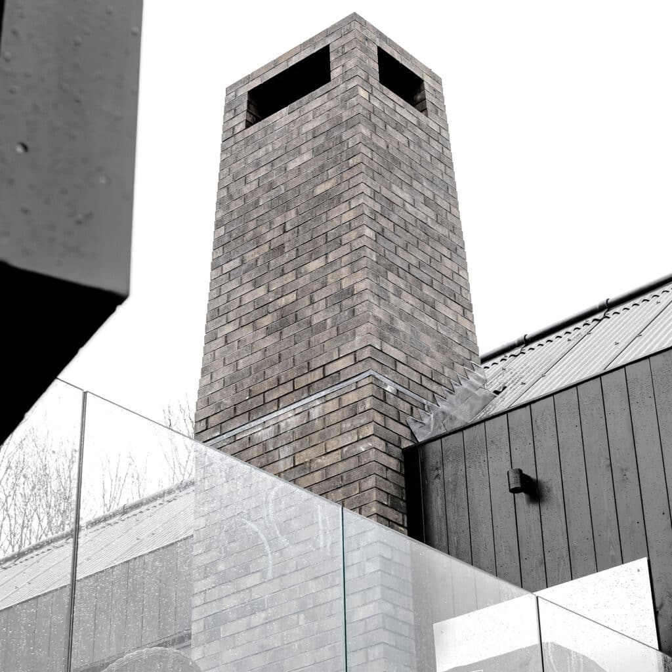
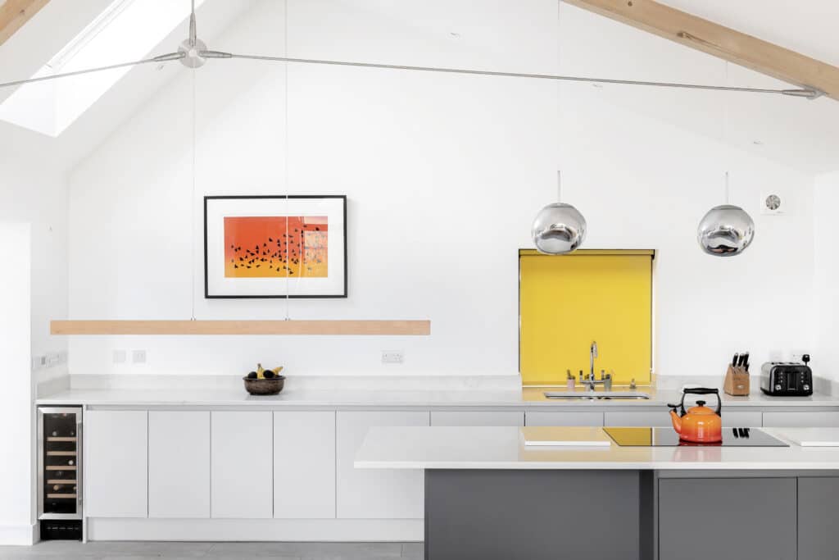
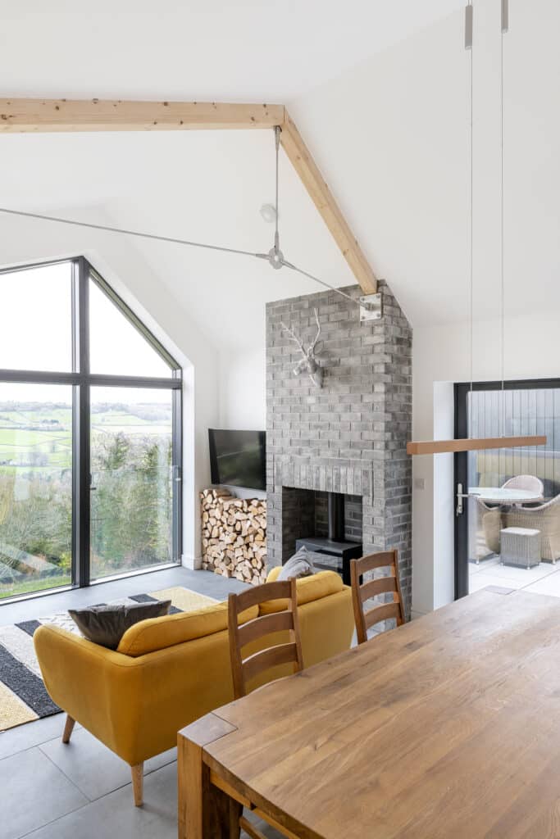
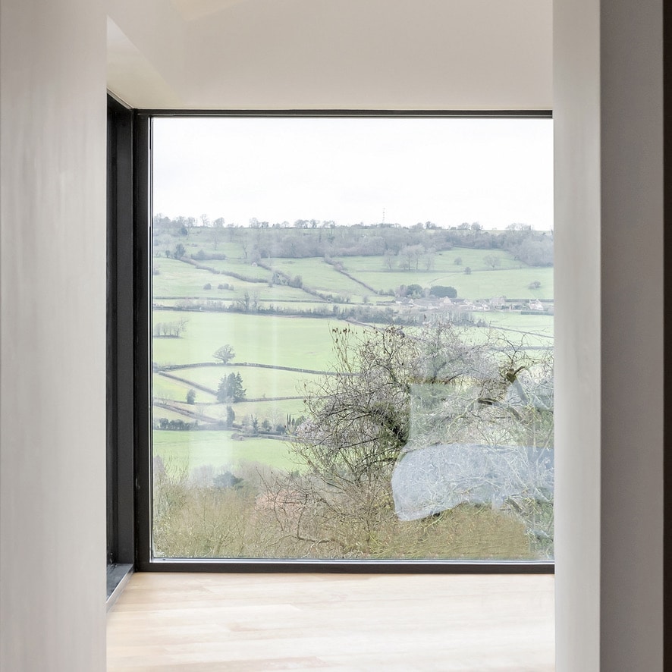
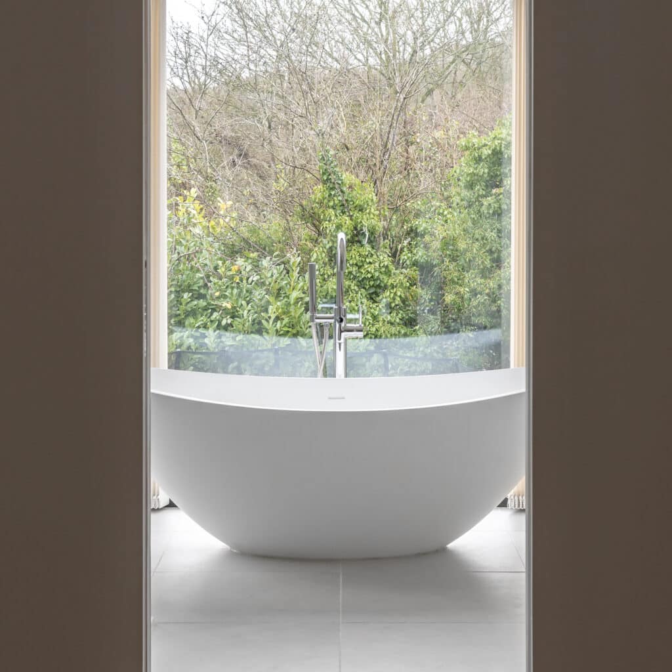
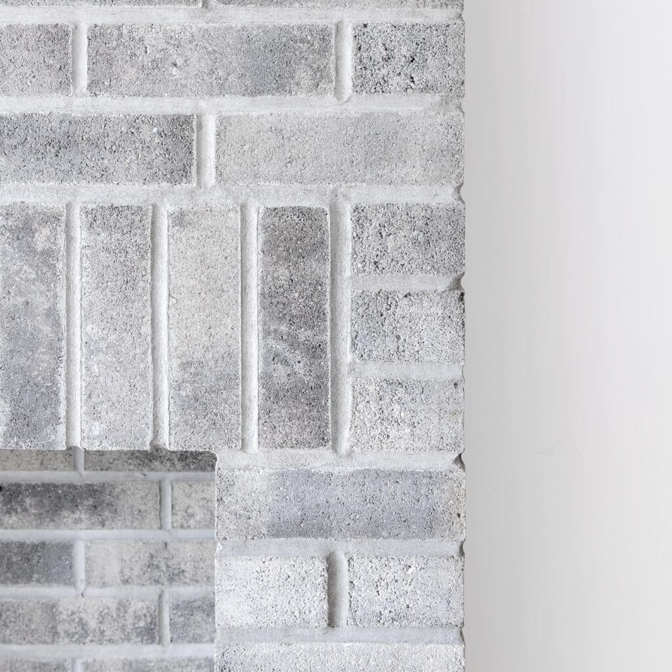
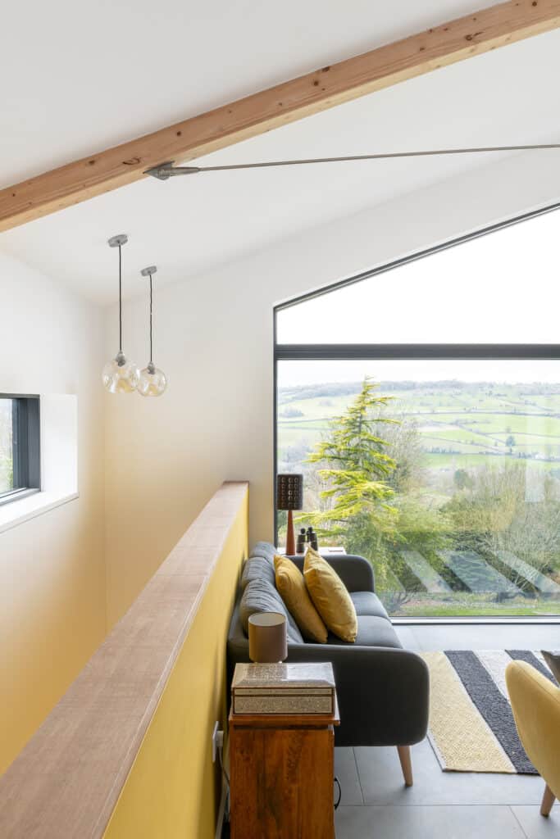

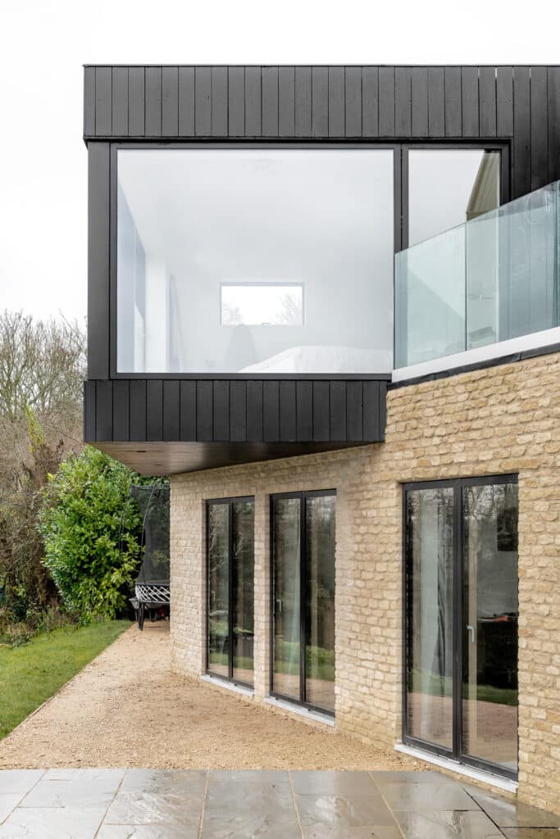
Sustainable Measures
Air Source Heat Pump (ASHP)
Mechanical Ventilation with Heat Recovery (MVHR)
Photovoltaic panels
Minimal internal structure to allow future alteration
High insulation levels (low U and Y values)
Home working space
Rain water harvesting to a large beneath ground tank