House through the Red Gate
Like so many Cotswold farmyards, House through the Red Gate was formed from two listed Cotswold-stone byres, providing the perfect canvas for a listed barn conversion.
While there were advantages in their isolation, it meant that portions of the house felt very disconnected, from both each other and the gardens between.
Taking cues from tin-roofed pole barns, prevalent in many old farmyards, we assembled a large open-plan kitchen/garden room to link the two disparate sides of the house. The full glazed walls integrate the courtyard garden, with a new gatehouse formed to act as the front door and ensure privacy.
Our client’s narrative identity was utilised in the form of a moon gate and further celebrated in the landscaping, with the circular form contrasting and softening the orthogonal nature of the extension.
Boreholes were added to the courtyard to facilitate a GSHP, with an outbuilding housing the PV cells, batteries and car chargers. An LVL roof was used to create the thin cantilevered shading to the glazing, ensuring contemporary and sustainable solutions without negatively impacting the listed heritage asset.
Photography by Charles Emerson
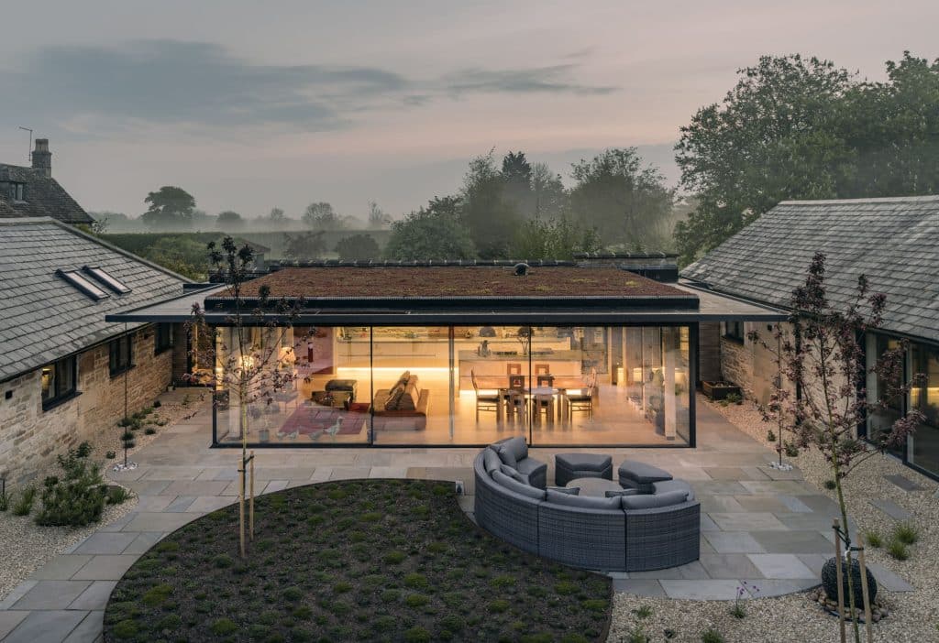
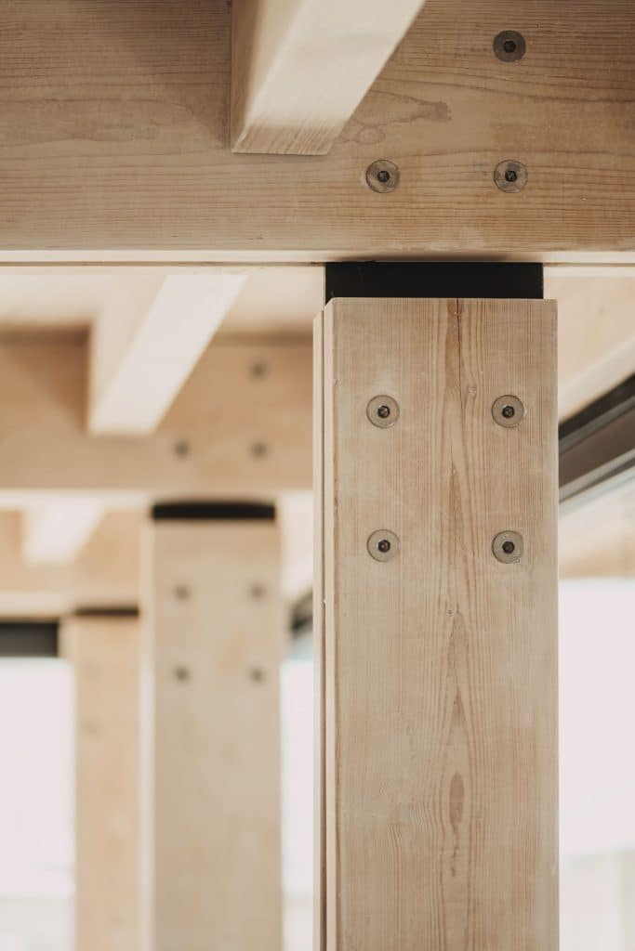
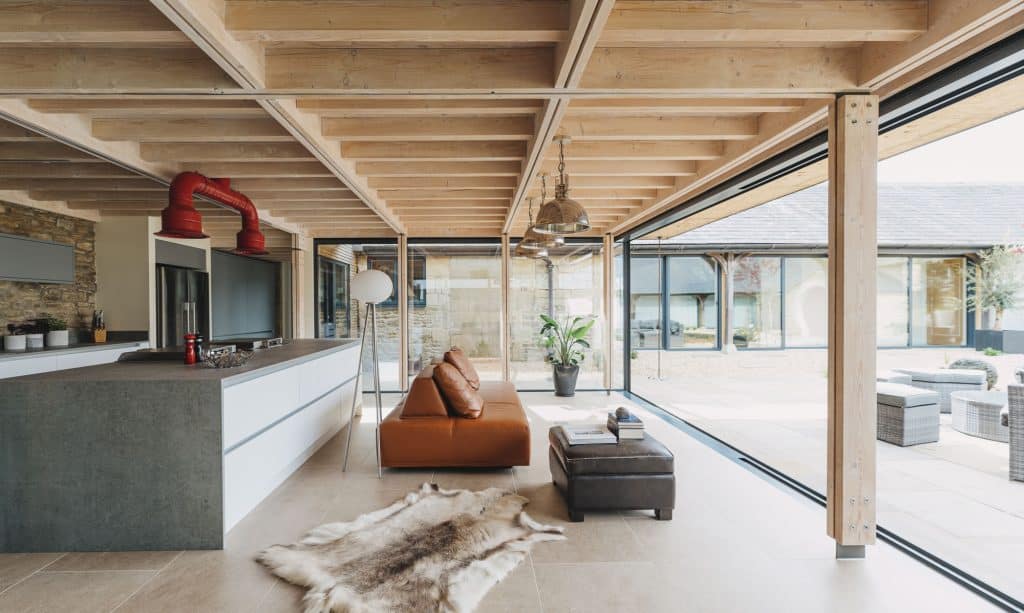
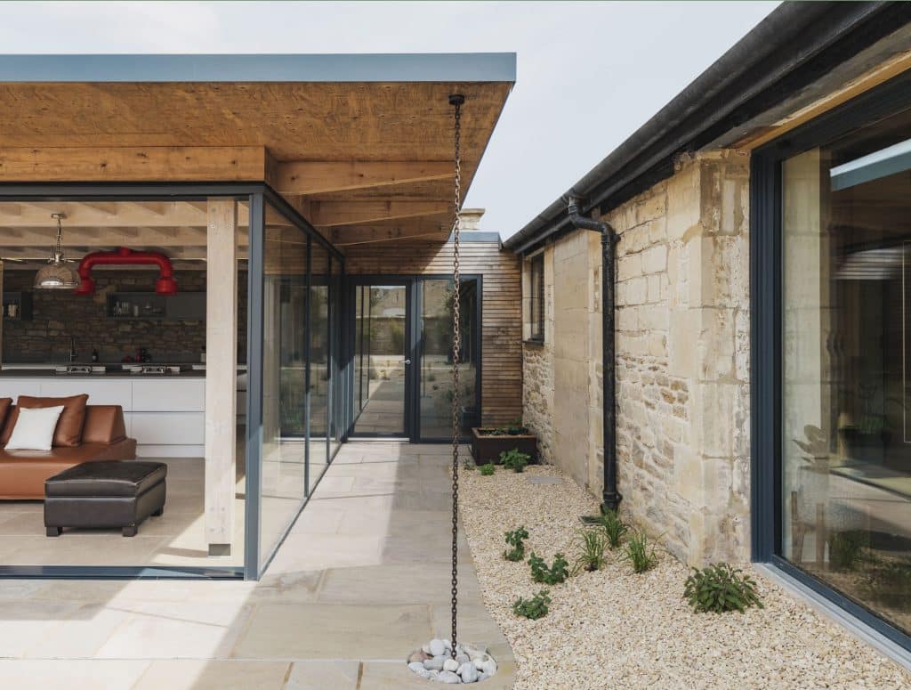
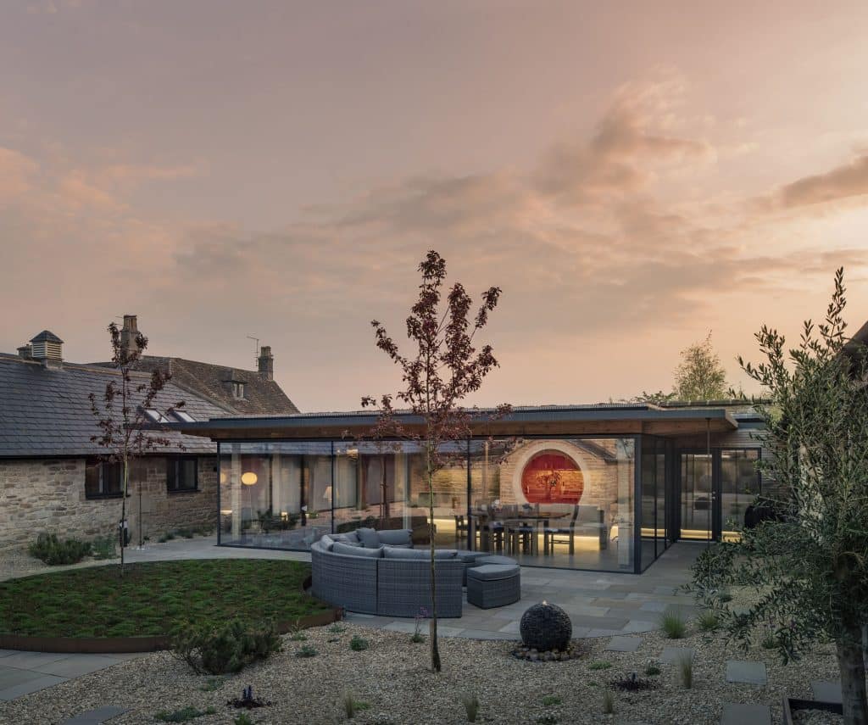
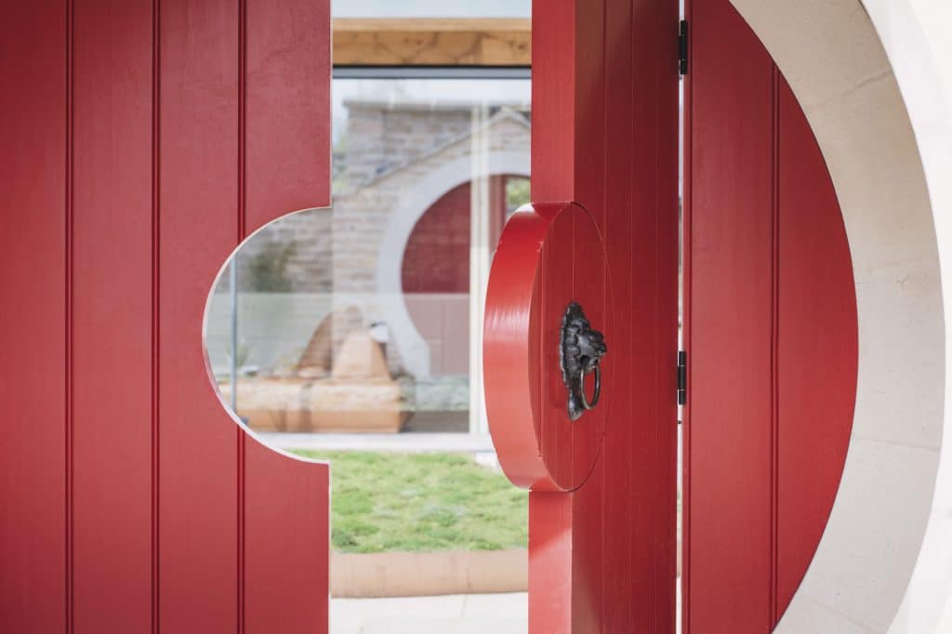
sustainable measures
Ground Source Heat Pump (GSHP)
Photovoltaic panels, battery storage & electric car charging
Triple glazing
Solar panels
Internal thermal mass
Natural, sustainable and reused materials
Environmental construction policy to minimise chemical use and construction waste
Passive solar gain regulation/orientation studies undertaken during design
High insulation levels (low U and Y values)
Biodiverse landscaping
the location
This listed barn conversion is located on the edge of the Cotswolds in a rural setting.
Barn conversions in the cotswolds
Artel31 has designed and built several barn conversions, such as The Dairy, an old Cow Byre in Chippenham, North Wiltshire.