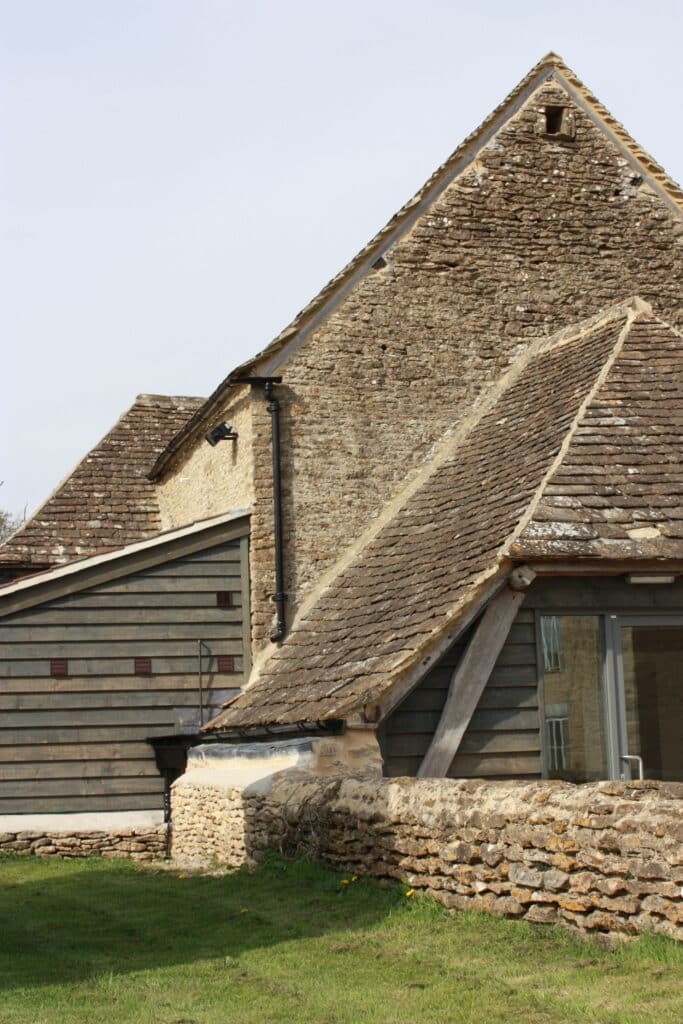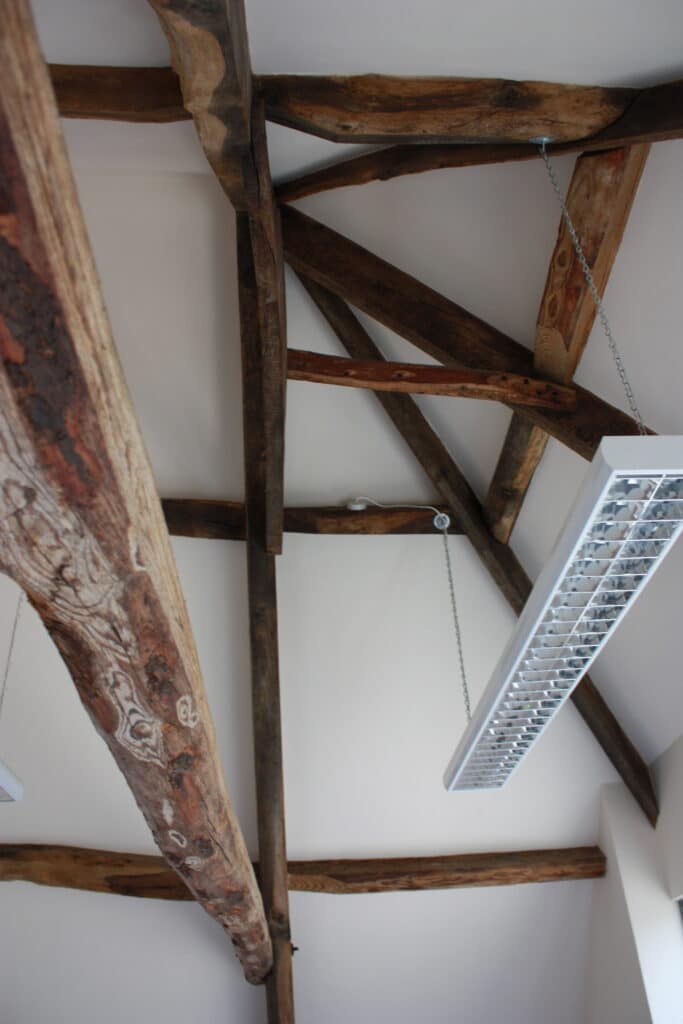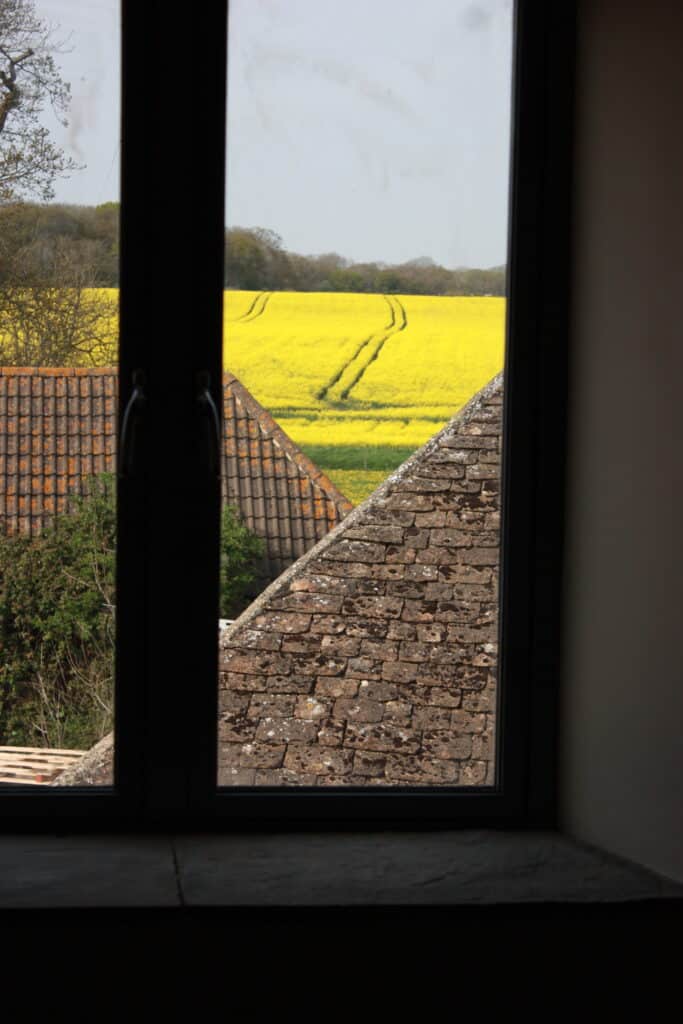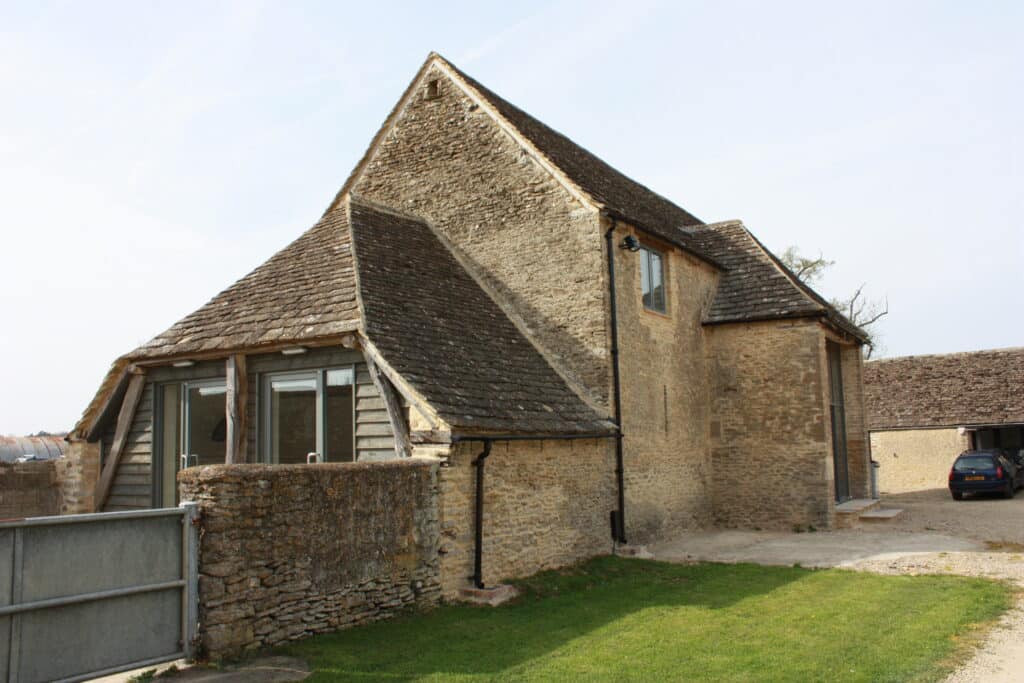Tithe Barn
This independently listed tithe barn was converted into open plan office space with 3 smaller private offices and a spectacular meeting room, a clean uncluttered interior and the exposed historic roof structure retains the barn’s historic charm while allowing flexibility in its day to day usage.




Sustainable Measures
Natural sustainable materials and reused materials
Environmental construction policy to minimise chemical use and construction waste
High insulation levels (low U and Y values)
Home working space