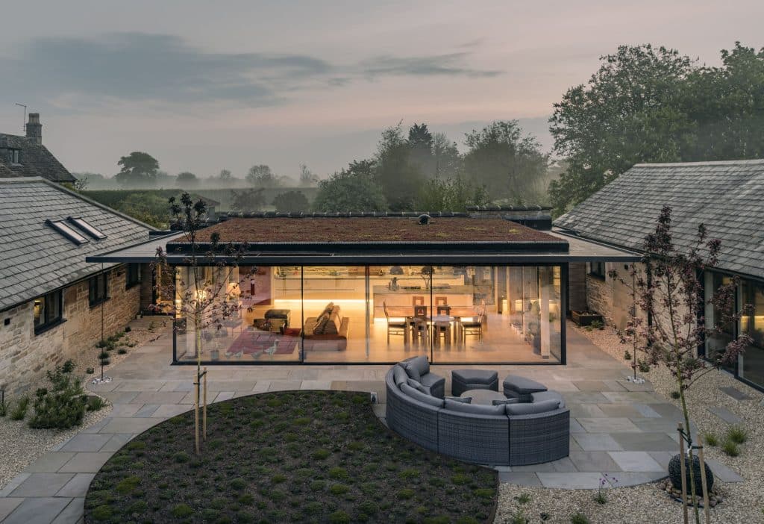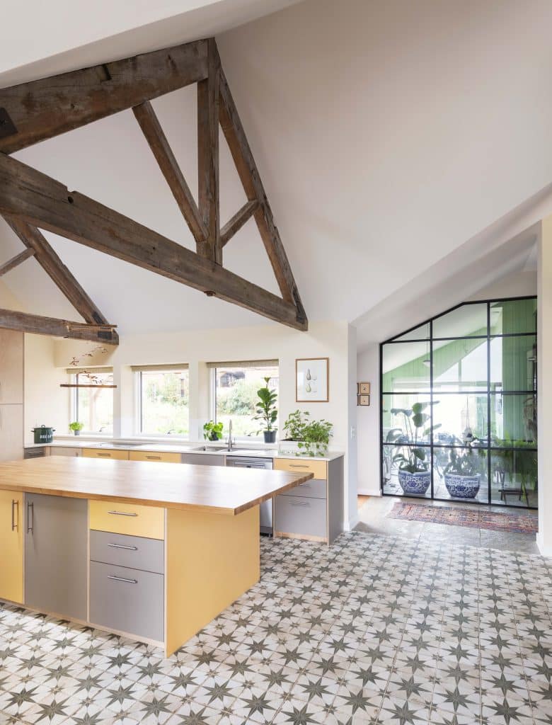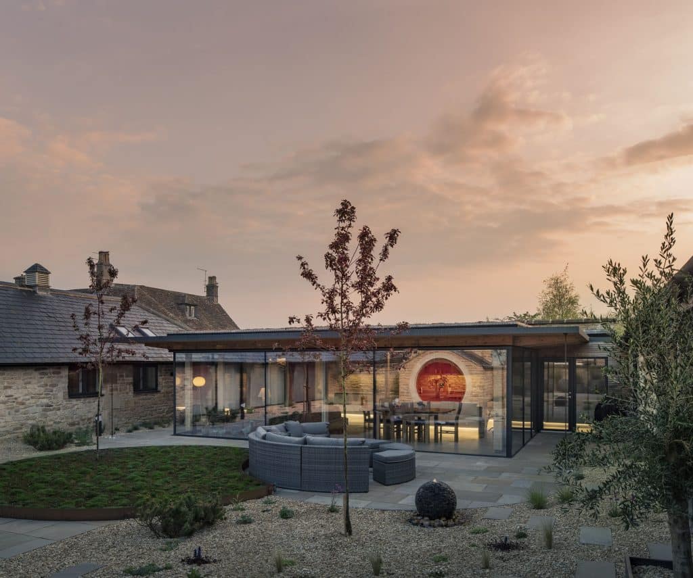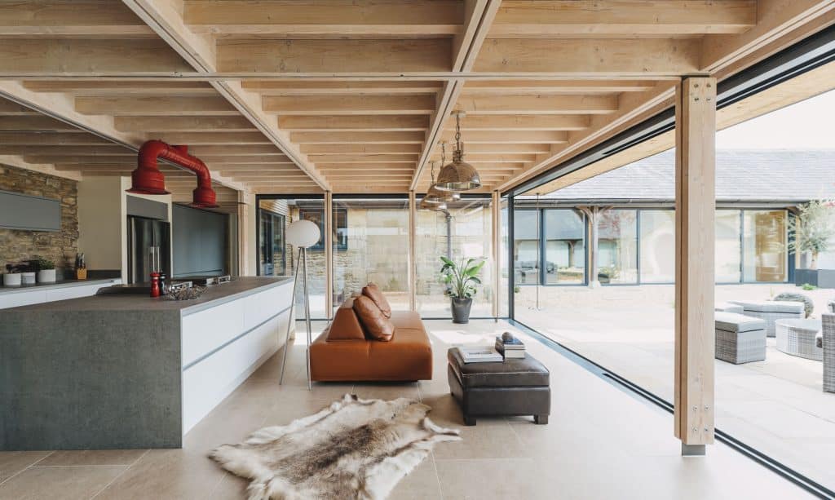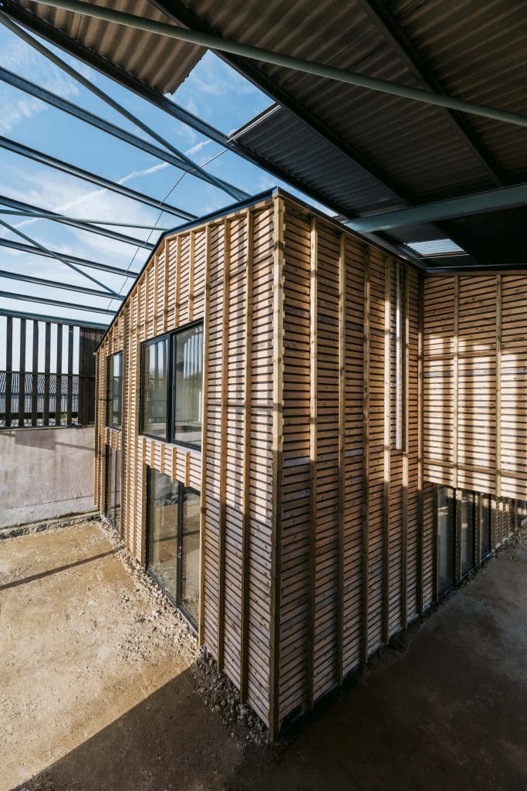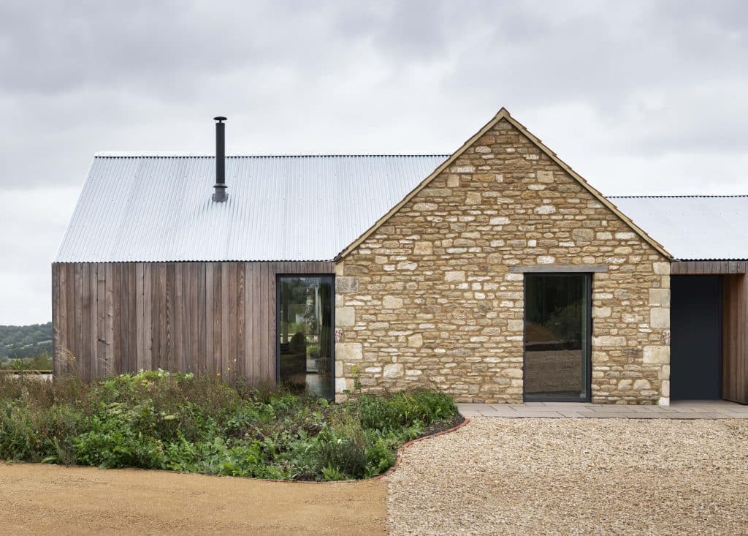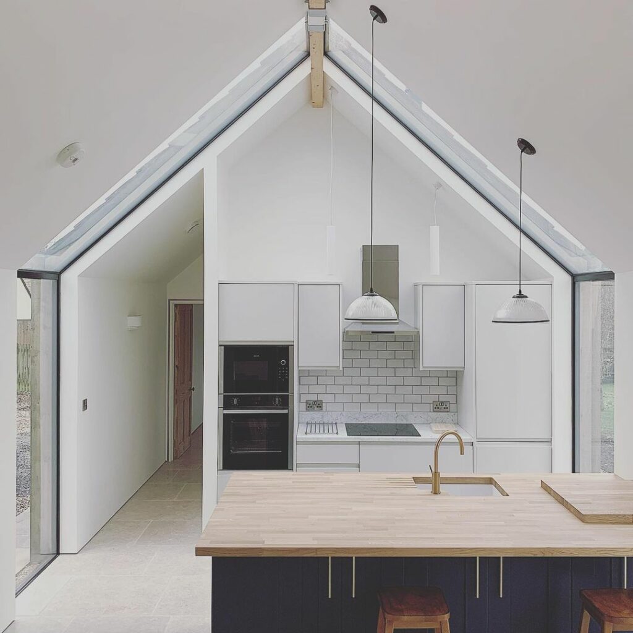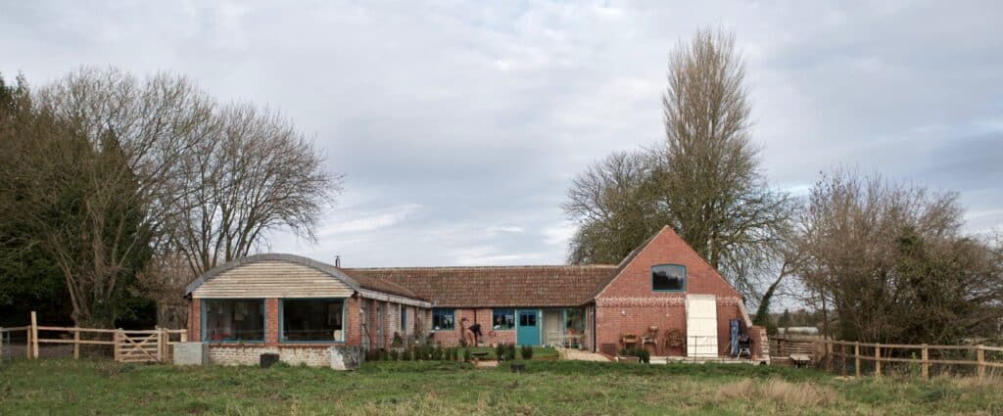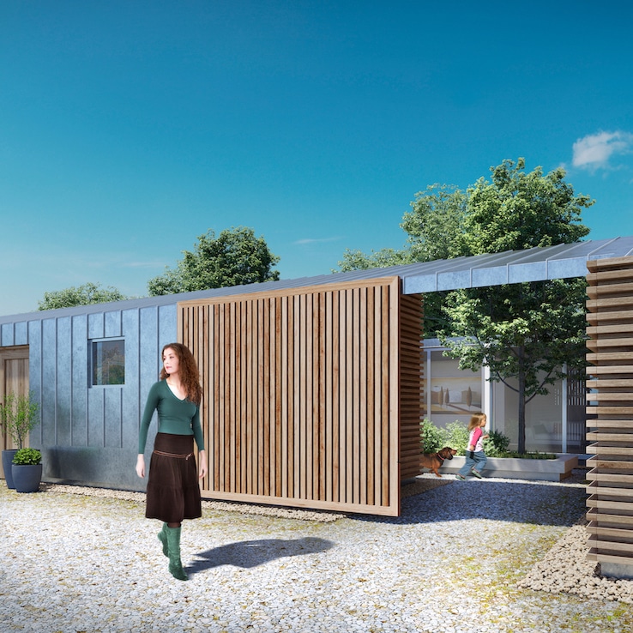Cotswold Barn Conversion
A Cotswold barn conversion is the perfect way to create a unique countryside home. Artel31‘s expert architects combine thoughtful design with planning know-how to transform barns into beautiful, functional living spaces that retain their original charm.
Barn conversion architects
Are you looking to breathe new life into a rural structure? A barn conversion is the perfect way to create a unique home full of character, charm, and modern comfort. But it doesn’t have to be a barn conversion we’ve worked on all manner of structures from grain silos to chicken sheds across the Cotswolds, blending expert architectural design with a deep knowledge of planning regulations and conservation requirements.
Whether you’re transforming a listed barn, working within an Area of Outstanding Natural Beauty (AONB), or exploring Class Q permitted development, our team of architects will guide you through every step — from initial concept to completion.
We design with sensitivity to traditional materials including Cotswold stone, timber cladding, and traditional timber frame or metal cladding while incorporating the clean lines and open-plan living that modern lifestyles demand. Focusing on sustainability, heritage, and long-term value, we make your barn conversion in the Cotswolds both beautiful and functional.
Throughout out Gloucester Oxfordshire, Wiltshire and Hampshire, we’ve helped farmers and self-builders to realise their dream homes through intelligent design, local expertise, and careful attention to detail.
Past barn conversion projects
House through the red gate
House Through the Red Gate is a remarkable Cotswold barn conversion by Artel31, transforming two listed stone byres into a cohesive, contemporary home. The design introduces a fully glazed open-plan kitchen that seamlessly connects the interior with the courtyard garden, while a new gatehouse ensures privacy. Sustainable features include a ground source heat pump, photovoltaic panels, and biodiverse landscaping, all integrated without compromising the site’s heritage. This project exemplifies how thoughtful architecture can blend historic preservation with modern living in the Cotswolds.
House in a barn
Artel31’s “House in a Barn” exemplifies a transformative barn conversion in the Cotswolds, where a former silage barn has been reimagined into a contemporary, energy-efficient residence. Utilising the existing steel portal frame, the design introduces hybrid external spaces that maintain the barn’s agricultural essence while providing functional, sheltered areas.
With features like MVHR, solar panels, and an air source heat pump, it blends rustic charm with modern sustainable living—showcasing the potential of thoughtful barn conversions in the Cotswolds.
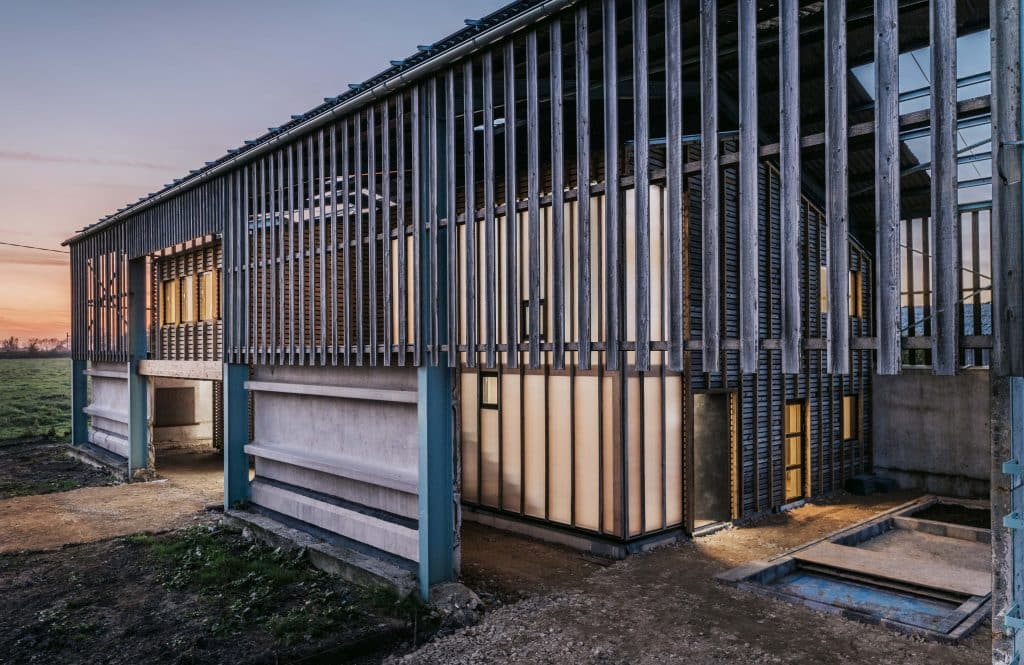
The dairy
The Dairy is a standout example of a sustainable Cotswold barn conversion, where Artel31 transformed a historic cow byre into a spacious, accessible family home. By securing planning permission to more than double the original footprint, much of the new volume was discreetly integrated into the hillside, preserving the area’s natural beauty.
Collaborating with Ellendale Environmental and Hither Garden Design, the project emphasised biodiversity, incorporating features like wetlands, ponds, and drystone walls. Sustainable measures included the reuse of original materials, installation of an air source heat pump, photovoltaic panels, Mechanical Ventilation with Heat Recovery (MVHR), and a rainwater harvesting system. This barn conversion exemplifies how thoughtful design can harmonise modern living with the traditional charm of the Cotswolds.
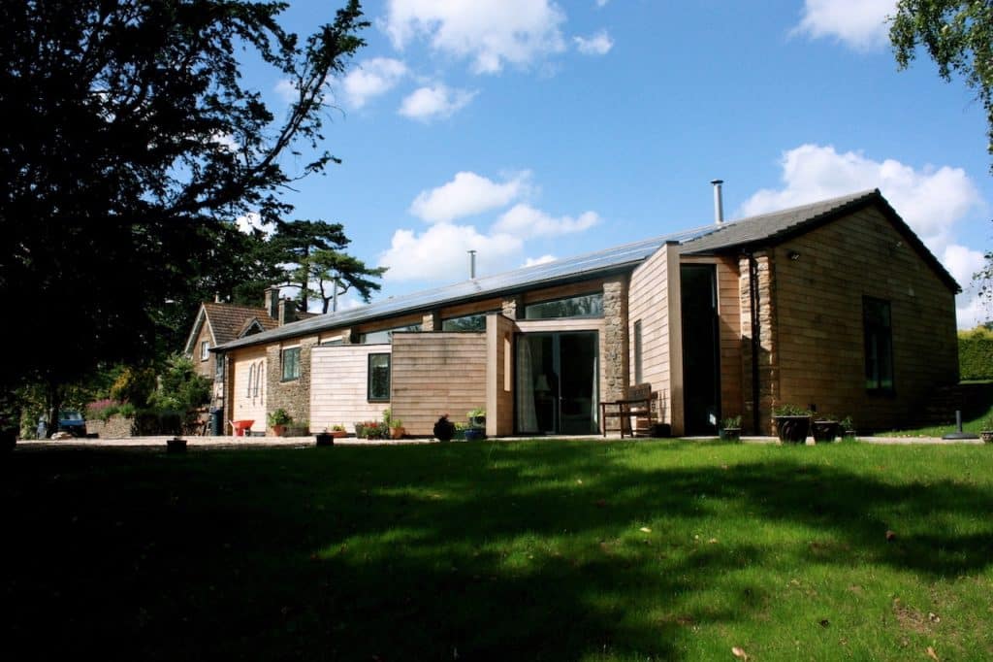
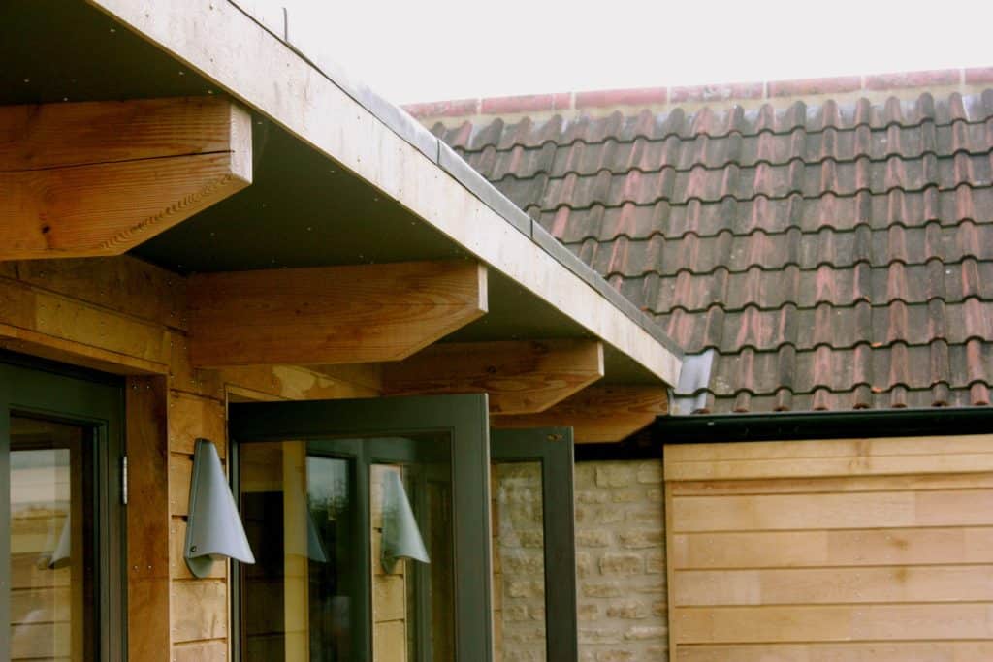
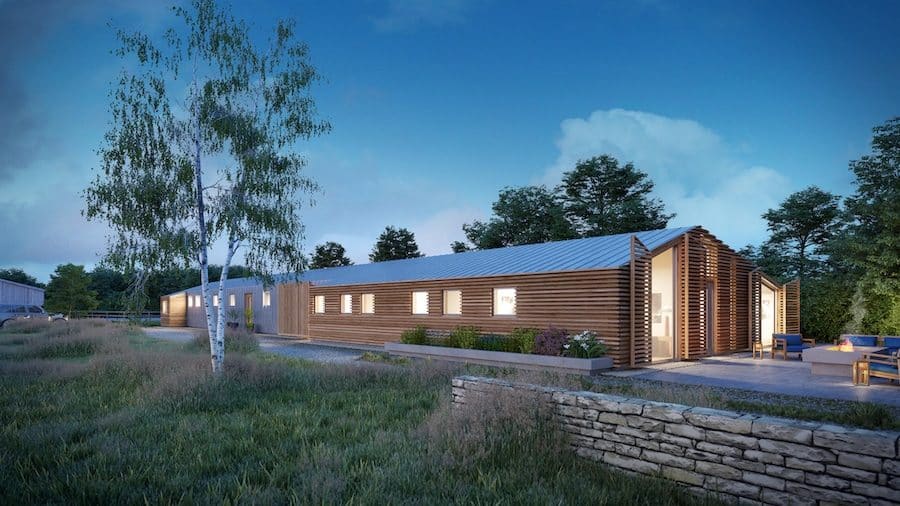
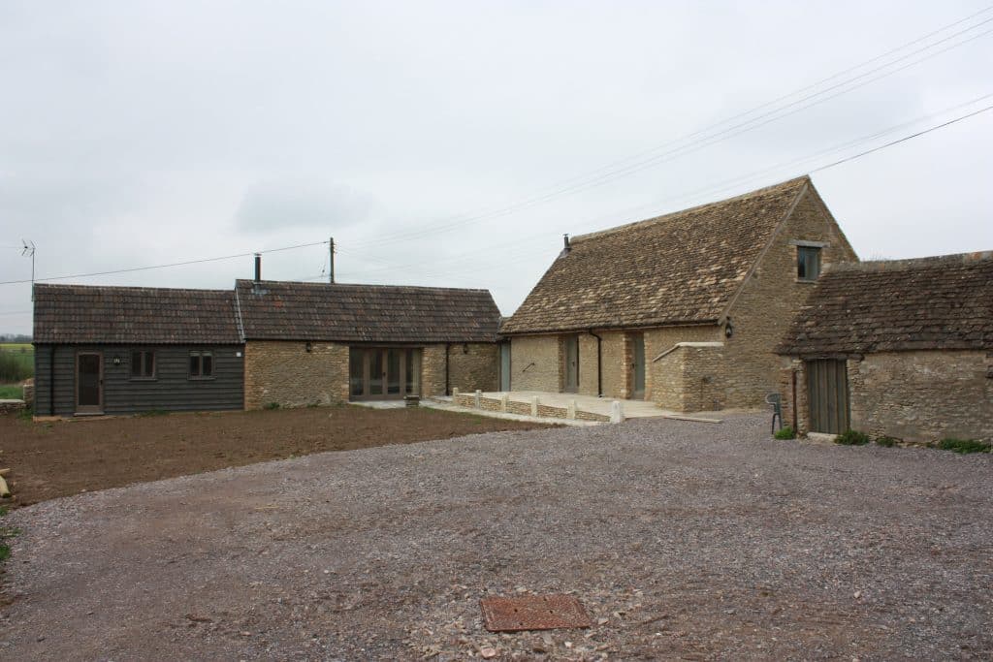
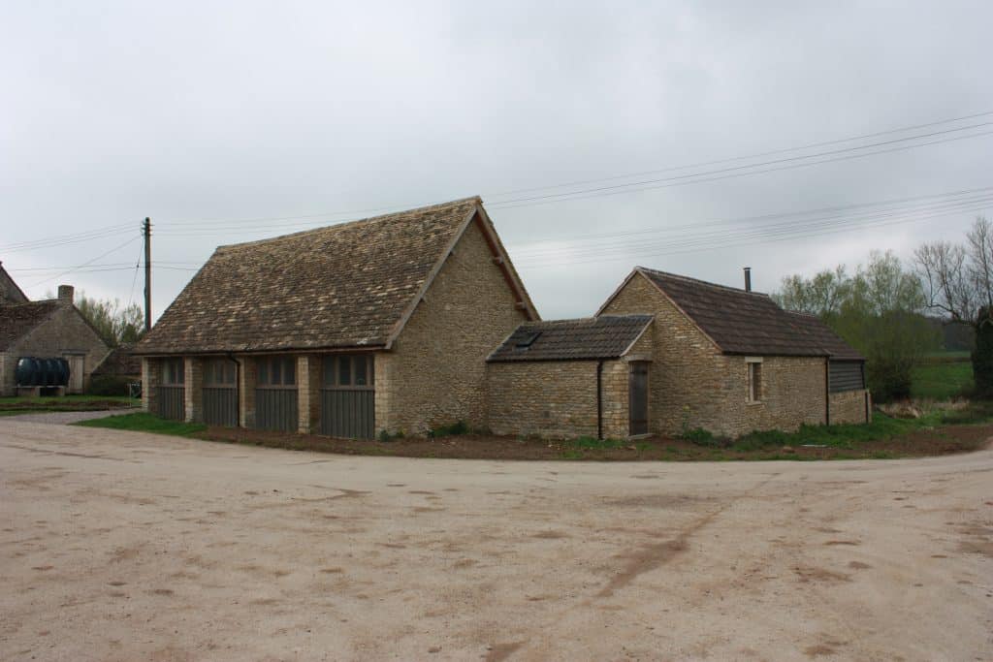
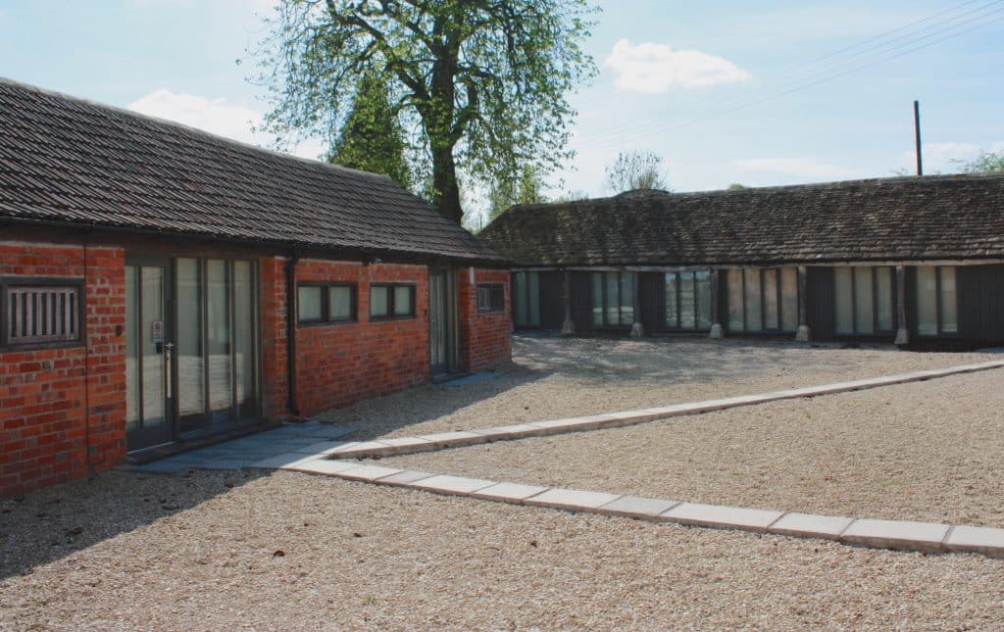
Barn Conversion FAQs
From a planning permission point of view the building needs to be capable of conversion without remedial structural works. Most local authorities look for a concrete floor and a strong principal structure as the baseline, but more enclosure and solidity (Masonry) for the building will add weight to gaining permission.
Insider tip: I always tell clients not to ‘tidy’ the site up prior to submission, a messy old farm yard adds substantial planning gain to any discussion!
Not really, it depends on the quality of the existing structure but on traditional barns you are likely to spend as much, if not more, to fix the existing walls or roof etc. Remember you’ll pay 5% VAT on building works but this should be reclaimable if you complete the house.
The fantastic thing about rural settings is that there is often a justification for using all kinds of materials that would be more challenging to get agreed in an urban setting, these include:
- Wood – hardwood or softwood
- Metal cladding – sinusoidal, standing seam etc
- Metal or wooden expressed structure
- Cement fibre
- Brick
- Stone – granite, York and limestone etc
- Concrete
There are many ways to make a barn conversion an eco conversion. Previously on schemes like The Dairy we used waste farmyard concrete as part of an exemplary bio-diversification scheme to create a huge underground hibernaculum. Or our House in a Barn scheme reused all the timber cladding externally and some of the concrete silage panels as thermal inertia internally. Generally the sky is the limit but it tends to be a pragmatic discussion where we balance costs and floor areas etc to come up with a list of viable additions and then you can chose the level you want to aim for.
Have a unique barn renovation in the Cotswolds?
Get in touch with our team.
