Plot 2
The site is a gateway between the town’s more urban residential quarter and a band of riverside parkland. To the north is a small woodland and to the south is a busy public thoroughfare which made a private sunny garden the principal challenge facing this property.
As one of the fundamental tenets of all homes, the division of public and private must be carefully considered to ensure the comfort of the occupants.
The garden wall was devised as a dominant manifestation of this fundamental division. Inside the wall, as people are invited to enter, the house exposes its true form with its courtyards and vistas. But outside the wall, the structure is external to the envelope to allow that legibility to the public realm.
Photography by Pete Helme
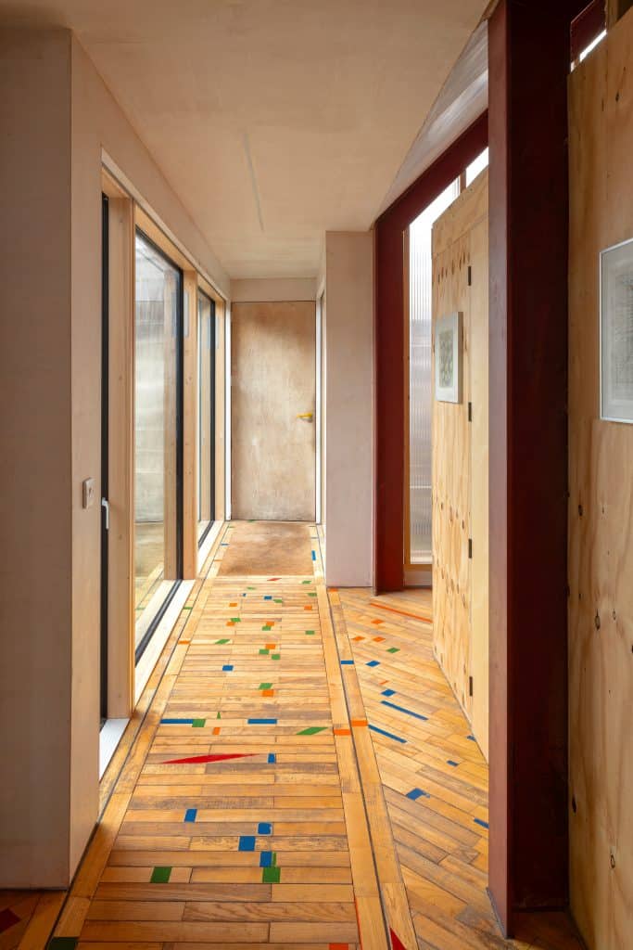
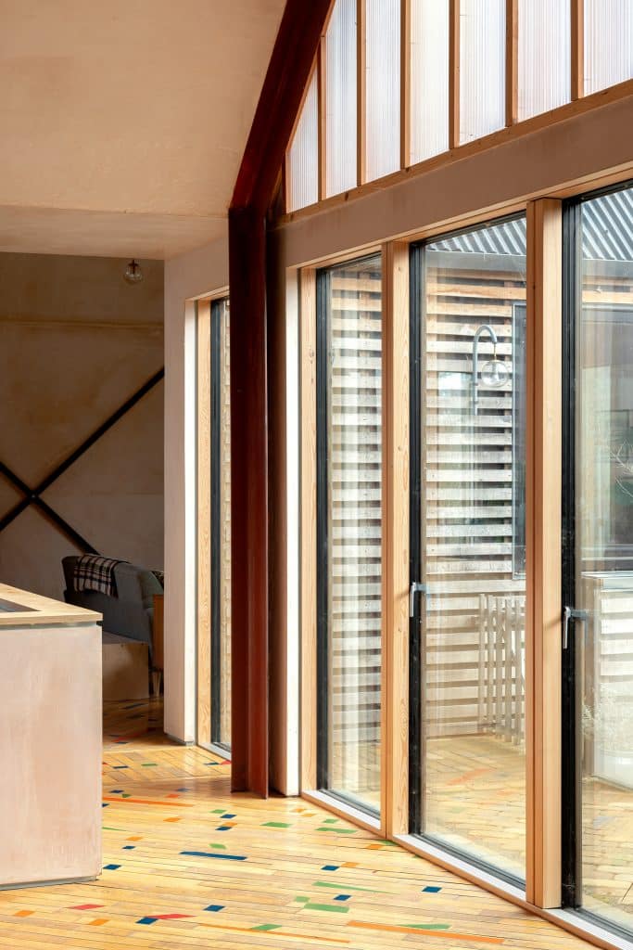
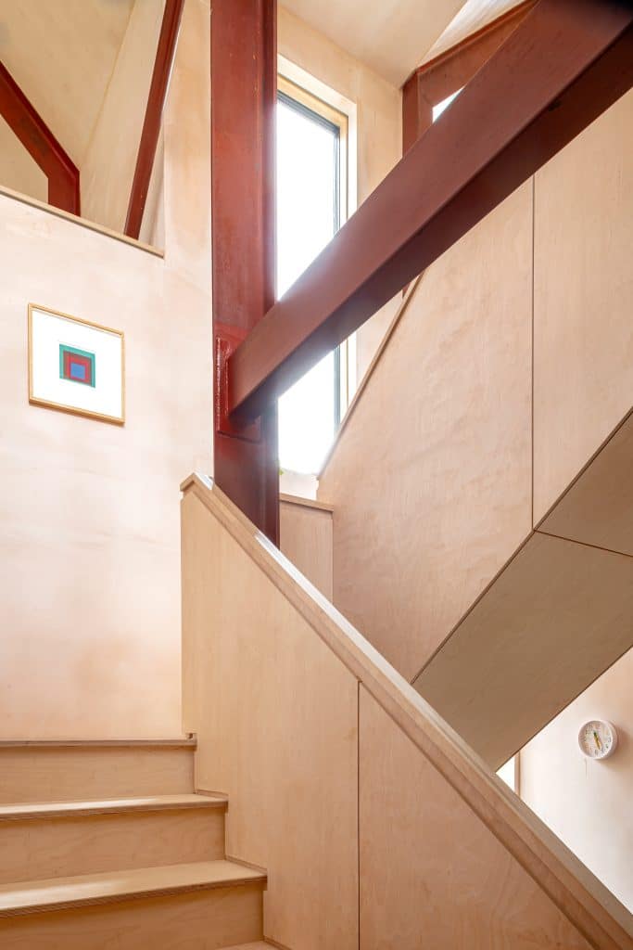
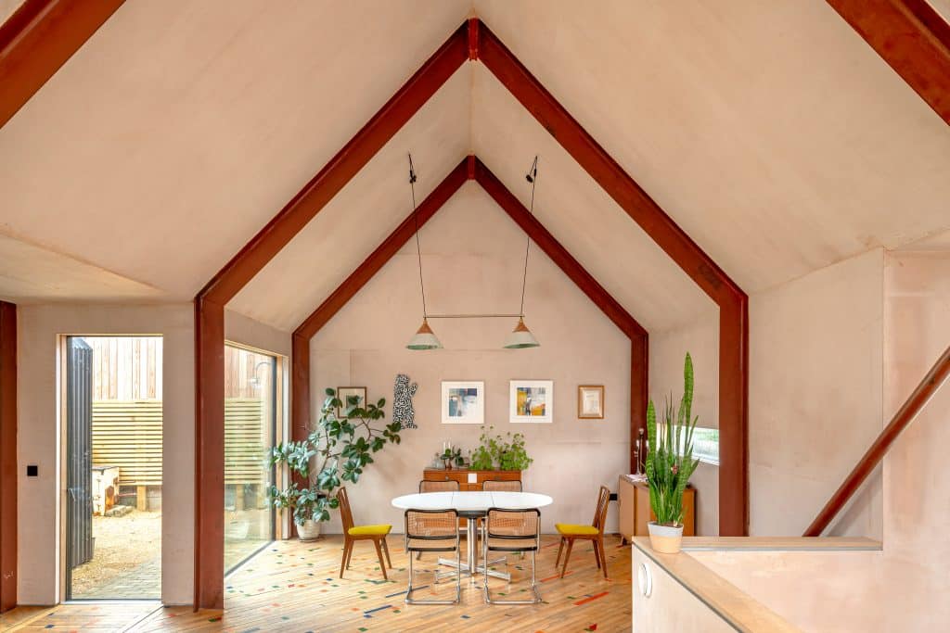
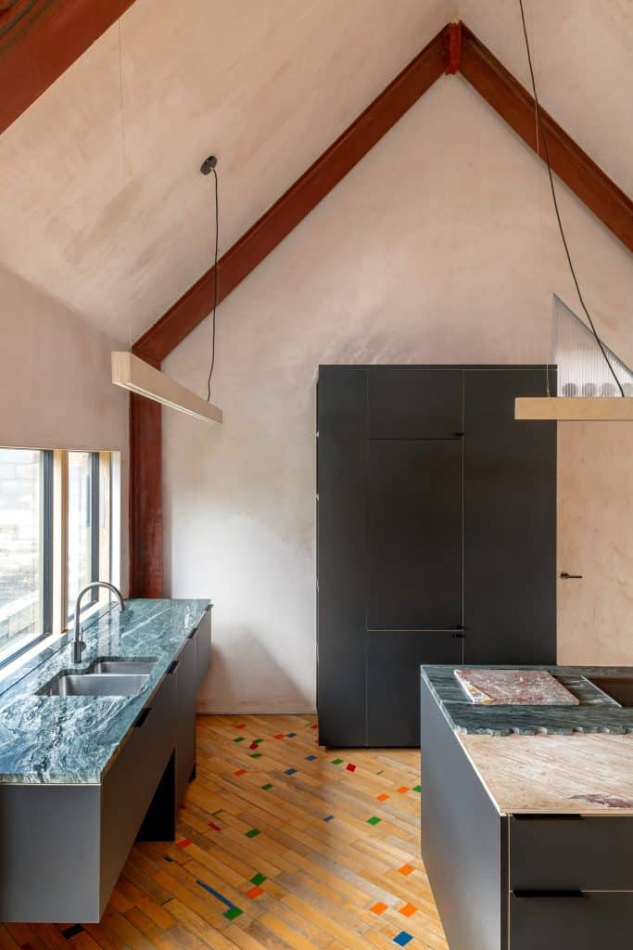
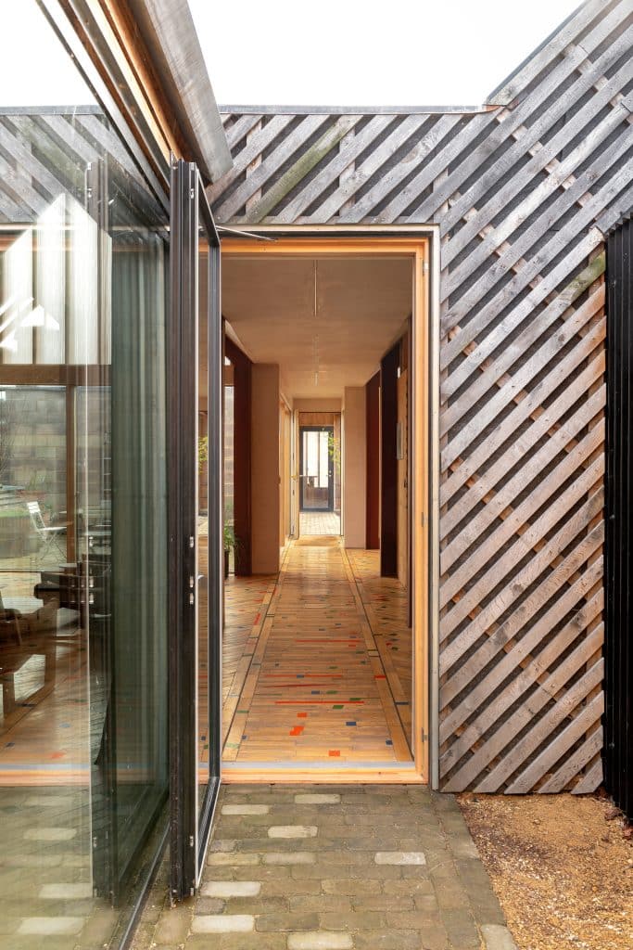
Sustainable Measures
Ground Source Heat Pump (GSHP)
Mechanical Ventilation with Heat Recovery (MVHR)
Photovoltaic panels
Natural sustainable materials and reused materials
Environmental construction policy to minimise chemical use and construction waste
Electric car charging and allocated space for future battery installation
Minimal internal structure to allow future alteration
High insulation levels (low U and Y values)
Home working space
Rain water harvesting to a large beneath ground tank
Biodiverse landscaping used