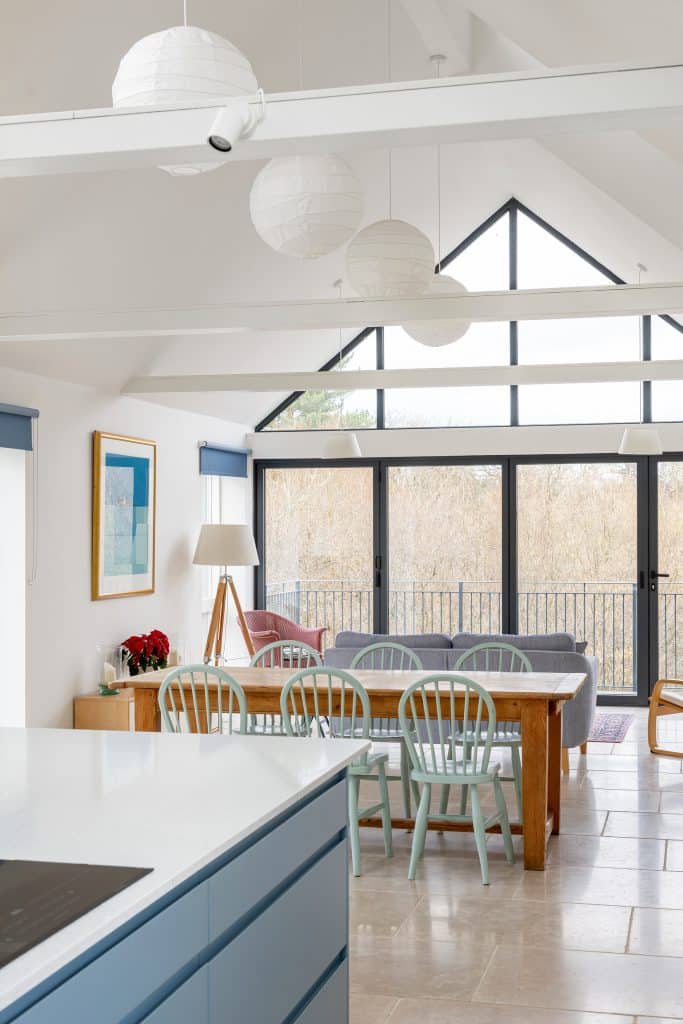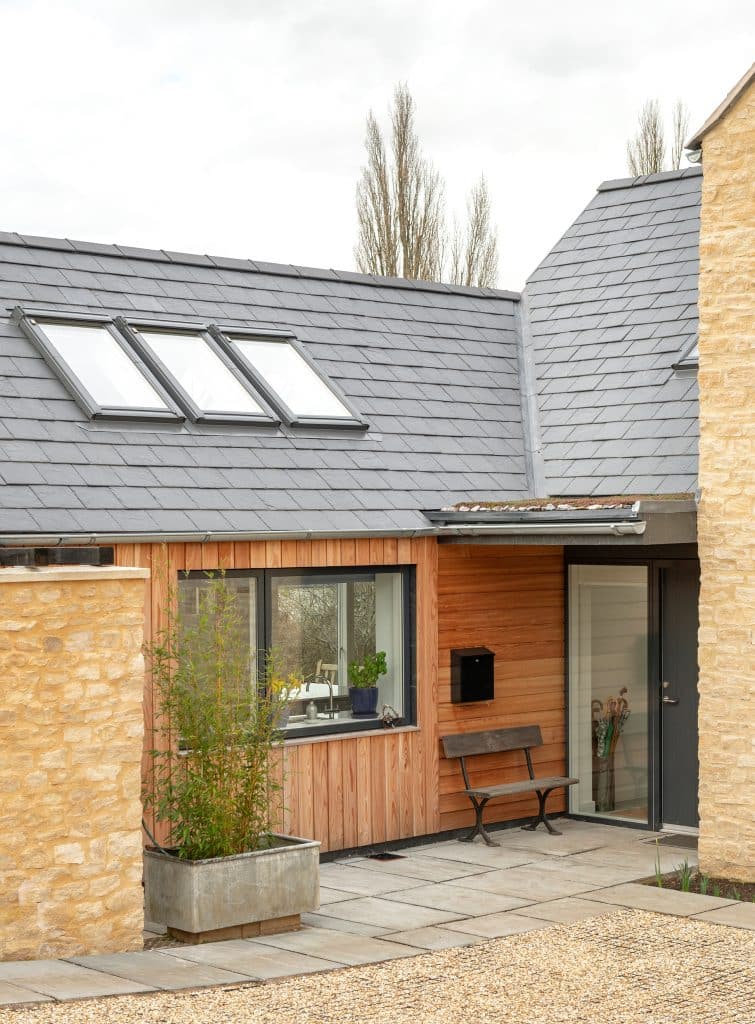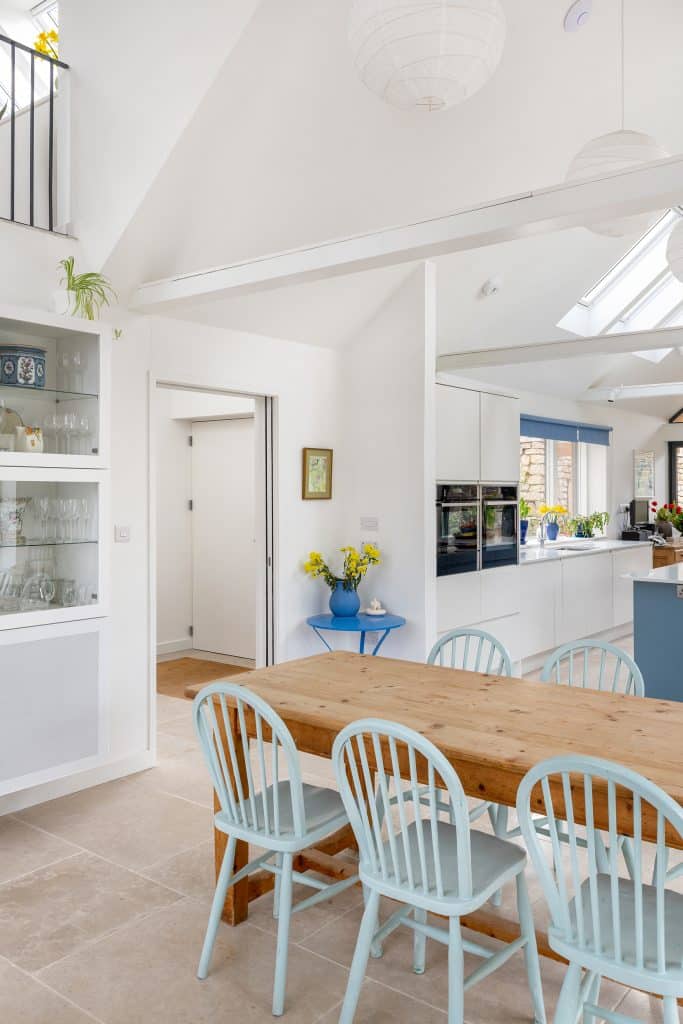Plot 1
Plot 1 is the most urban in character within the Baydons’ Development. Its design is more in keeping with the scale of the neighbouring homes along the lane, creating a sense of continuity with its surroundings.
The home is made up of three distinct volumes. At its heart is a central stone-built core, which houses the more private and enclosed rooms, such as the bedrooms, snug, and utility areas and designed to feel warm and sheltered.
Running alongside this is the main living wing: a simple, clean-lined structure that contains an open-plan kitchen, dining, and living space. This part of the home is all about light, openness, and everyday family life.
A third wing runs perpendicular to the other two and contains functional spaces like the garage, workshop, and boot room, helping to keep the home organised and efficient.
Photography by Pete Helme



Sustainable measures
Ground Source Heat Pump (GSHP)
Mechanical Ventilation with Heat Recovery (MVHR)
Photovoltaic panels
Natural sustainable materials and reused materials
Environmental construction policy to minimise chemical use and construction waste
Electric car charging and allocated space for future battery installation
Minimal internal structure to allow future alteration
High insulation levels (low U and Y values)
Home working space
Rain water harvesting to a large beneath ground tank
Biodiverse landscaping used