Number 5
Our home… this old brewery warehouse near the train station in Chippenham had most recently been used as a car garage, but had been empty for nearly a decade by the time we came to it. Stage 1 of the office conversion involved us stripping back the previous work to expose the historic building, before we then converted the upper two floors to offices. We undertook a full retrofit with new insulation, Air Source Heat Pumps, ventilation, and a new soakaway system to remove the combined nature of the existing waste water system. Stage 2 is just underway to convert the old forecourt into public realm with a biodiverse landscaping scheme and 3 commercial units of varying size.
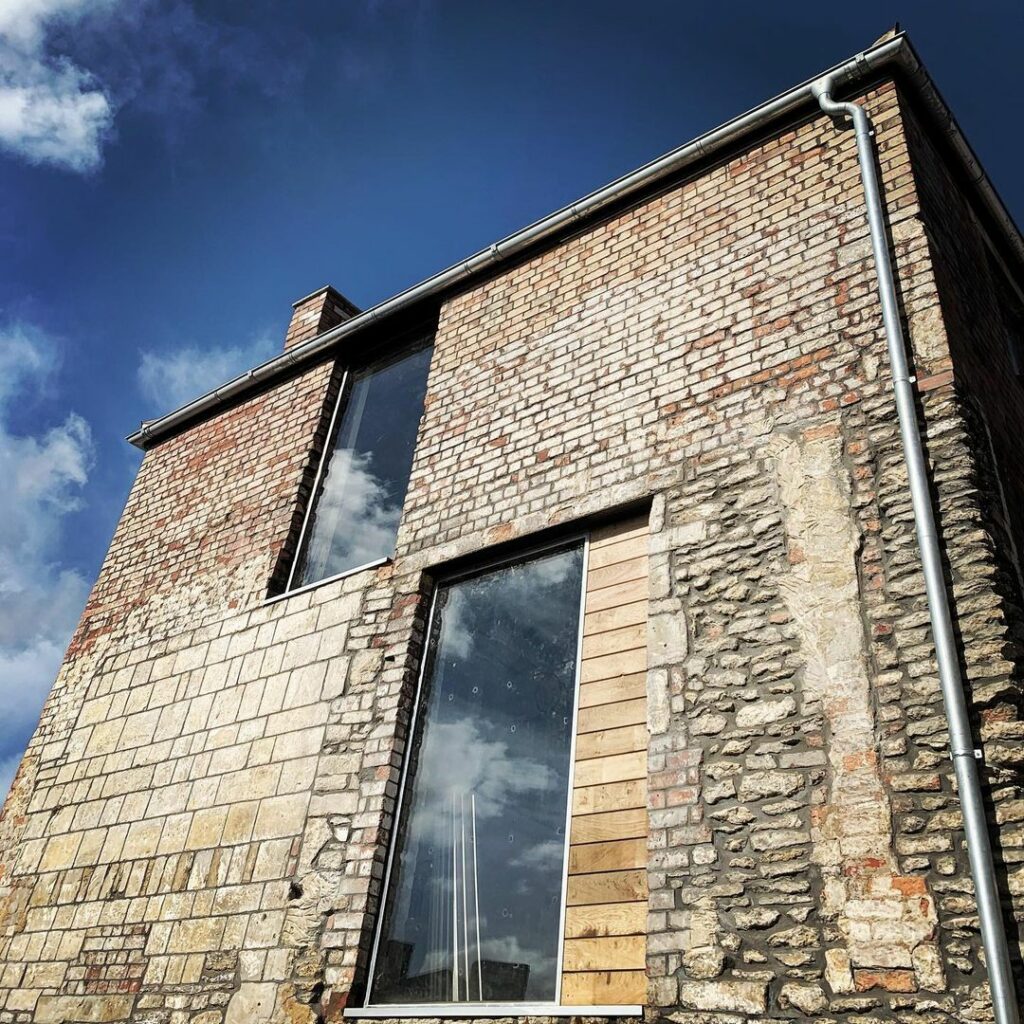
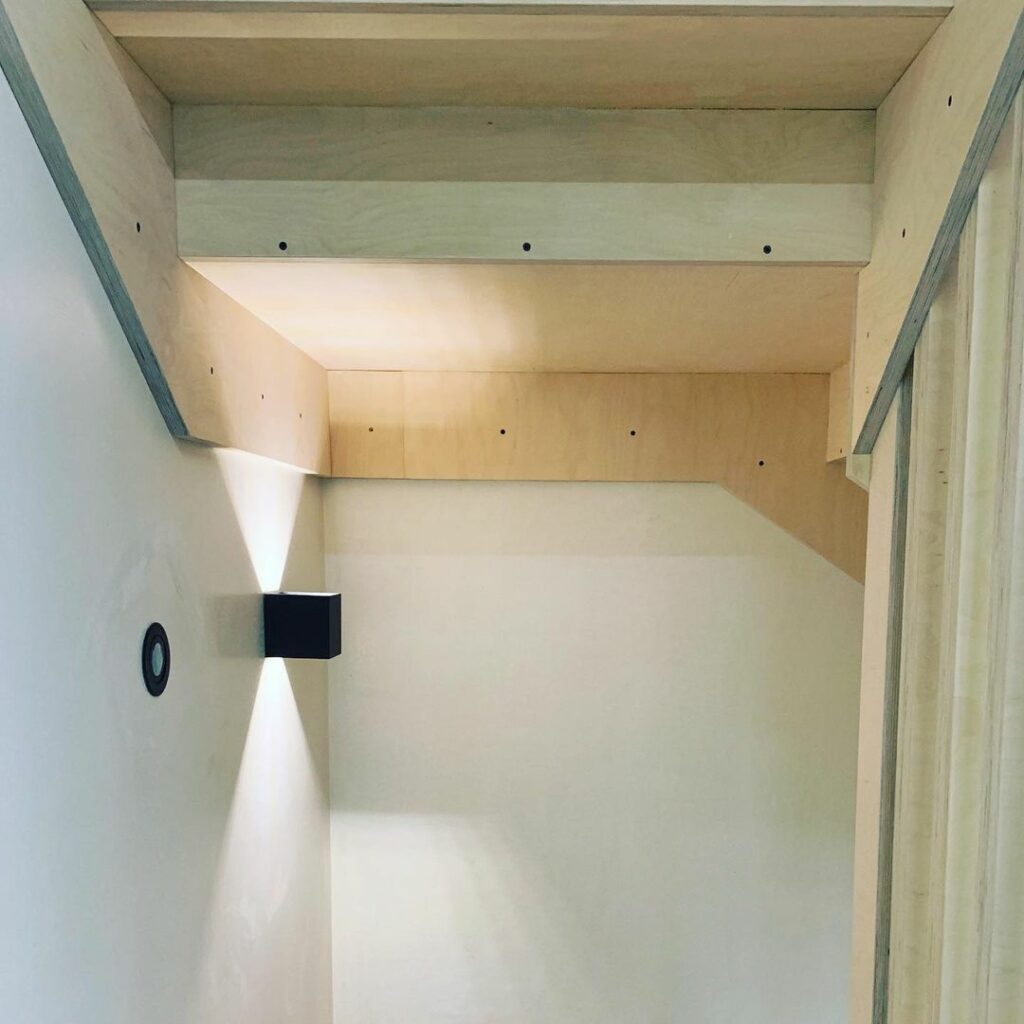
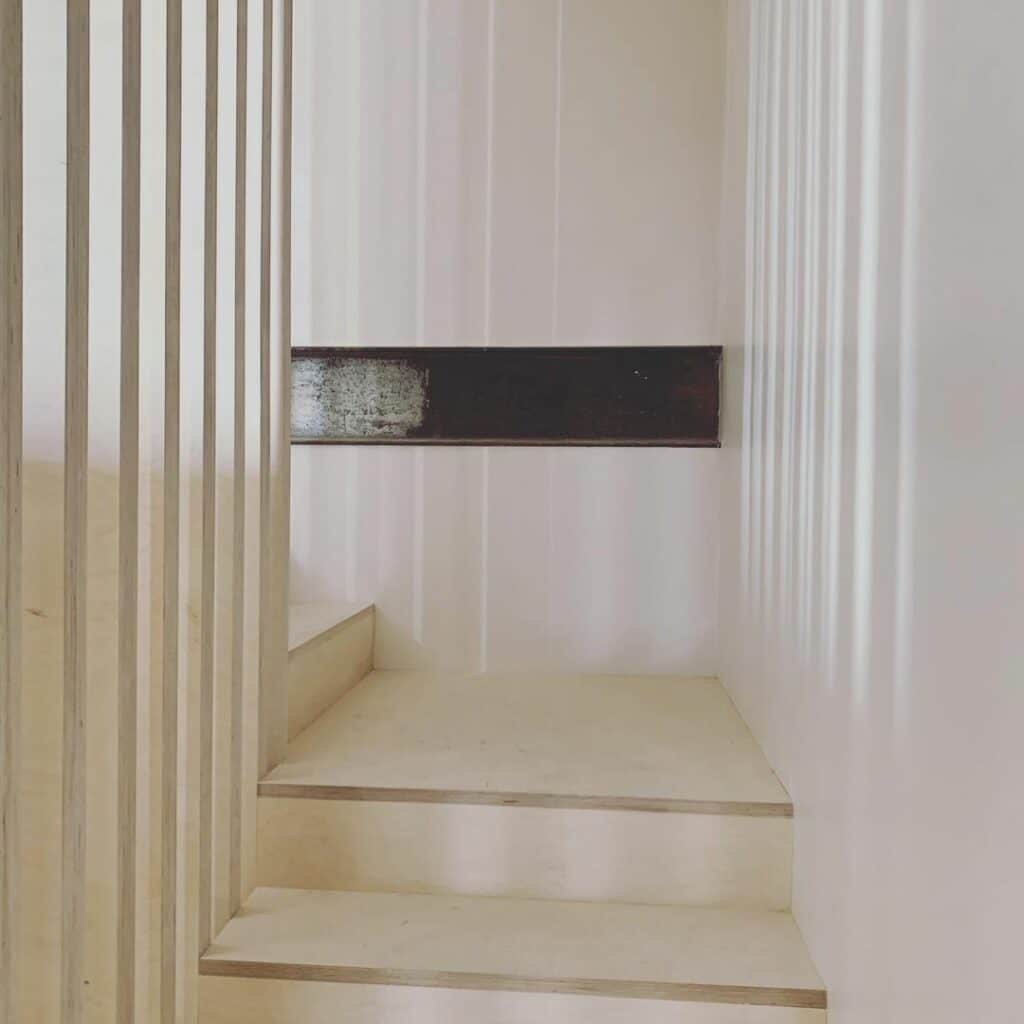
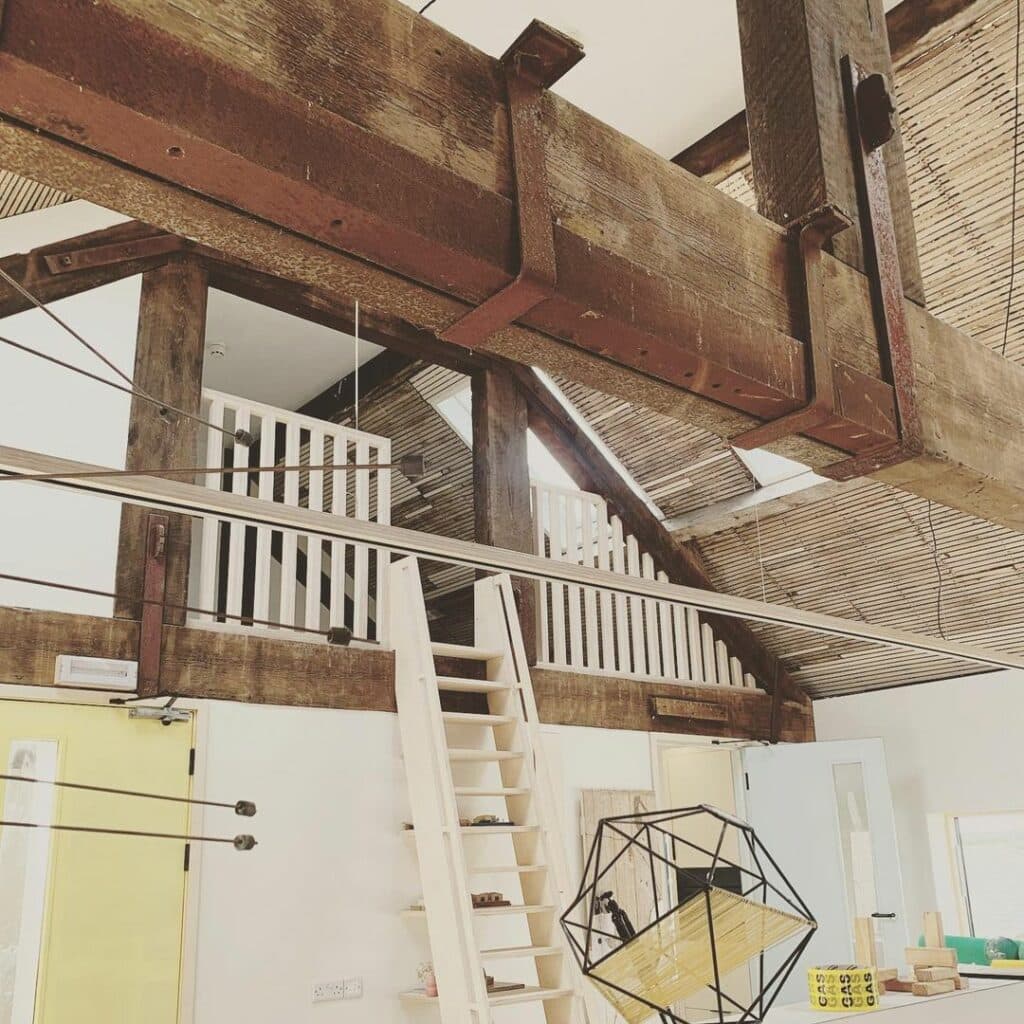
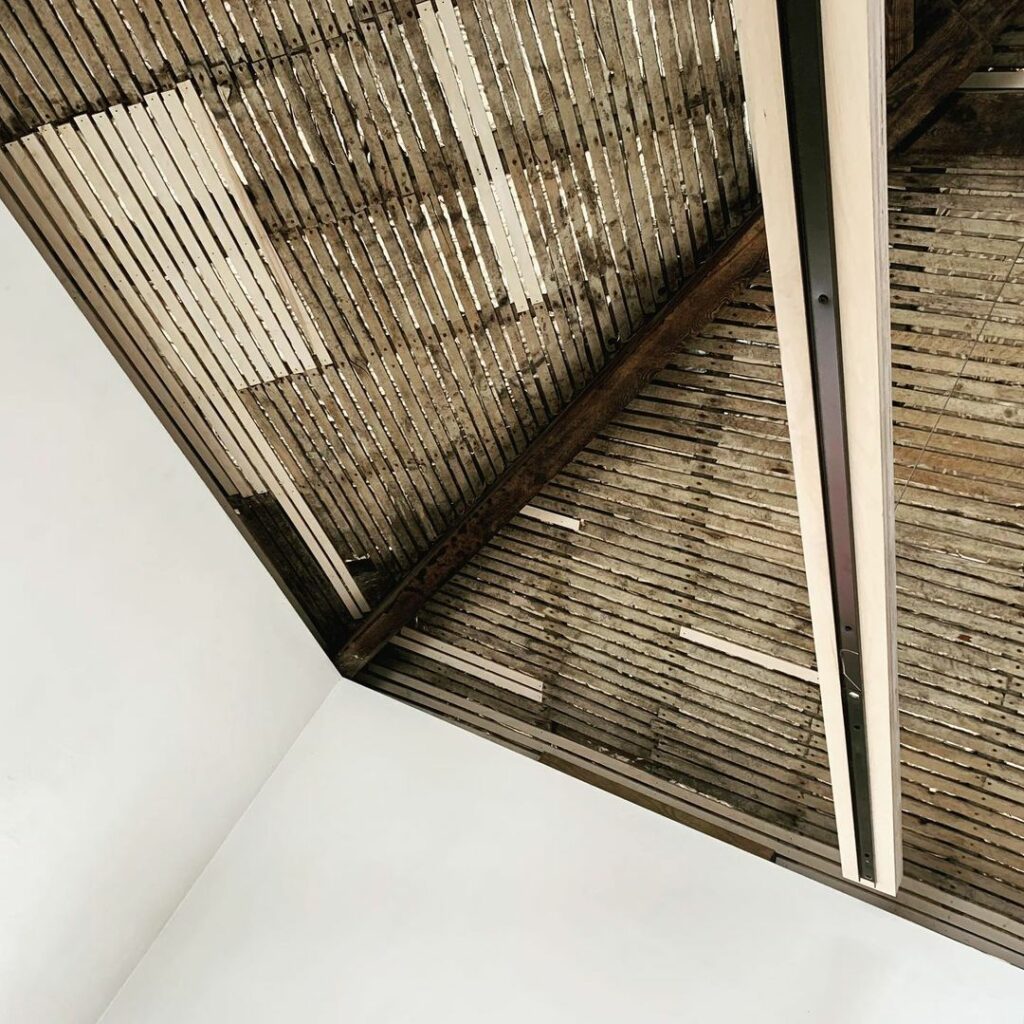
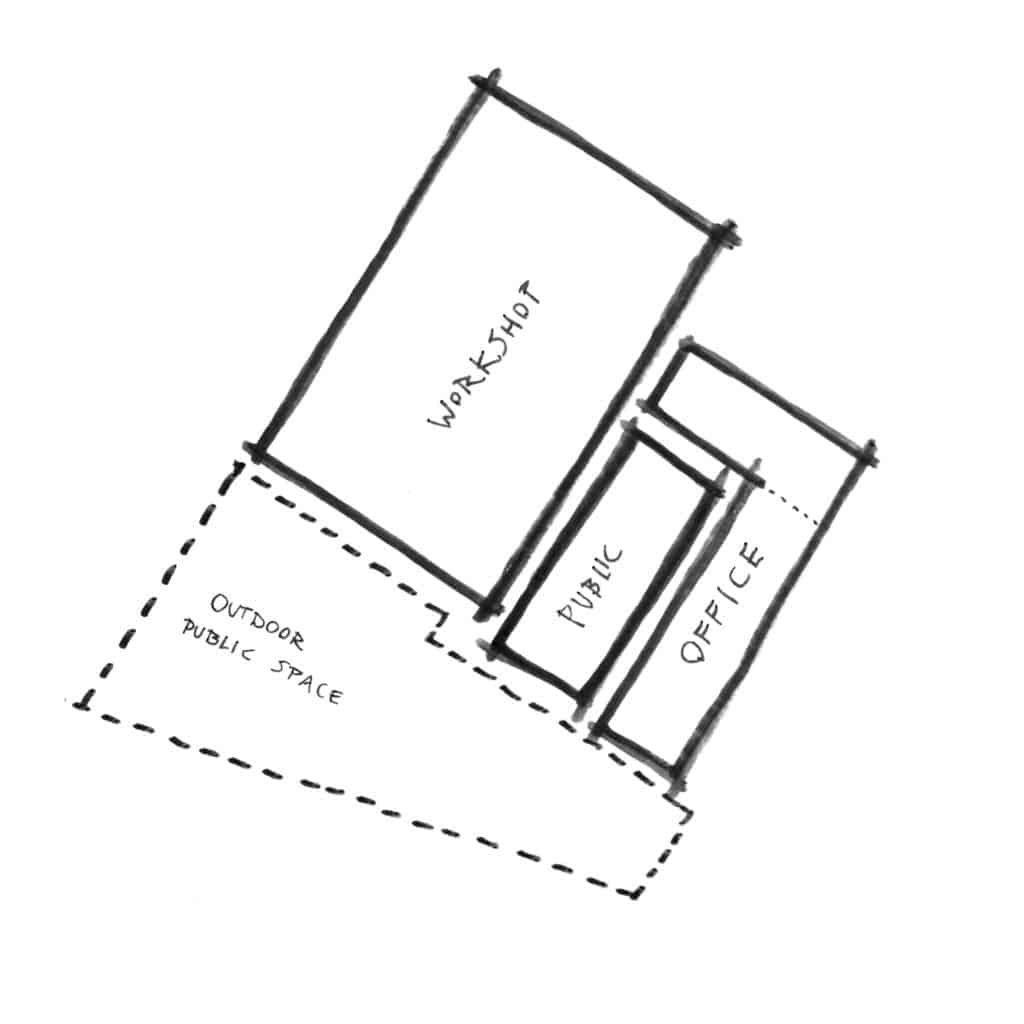
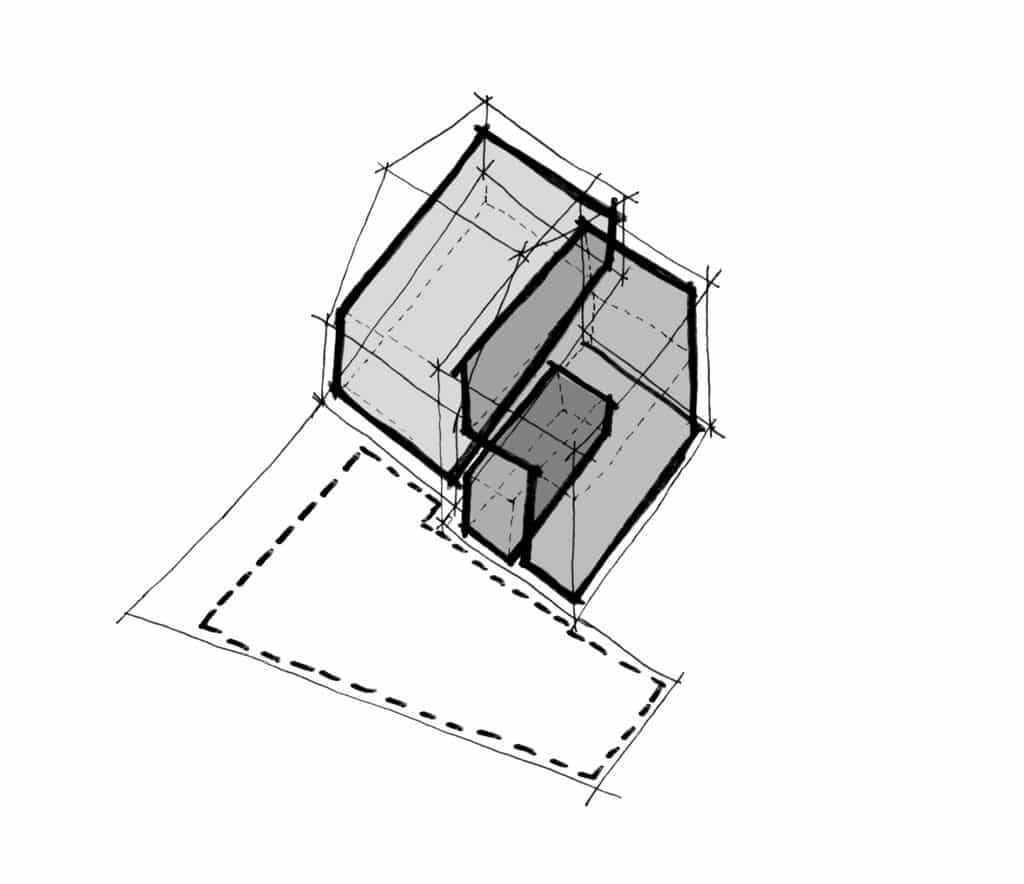
Sustainable Measures
Air Source Heat Pump (ASHP)
Natural sustainable materials and reused materials
Environmental construction policy to minimise chemical use and construction waste
Electric car charging and allocated space for future battery installation
Minimal internal structure to allow future alteration
High insulation levels (low U and Y values)
Biodiverse landscaping used