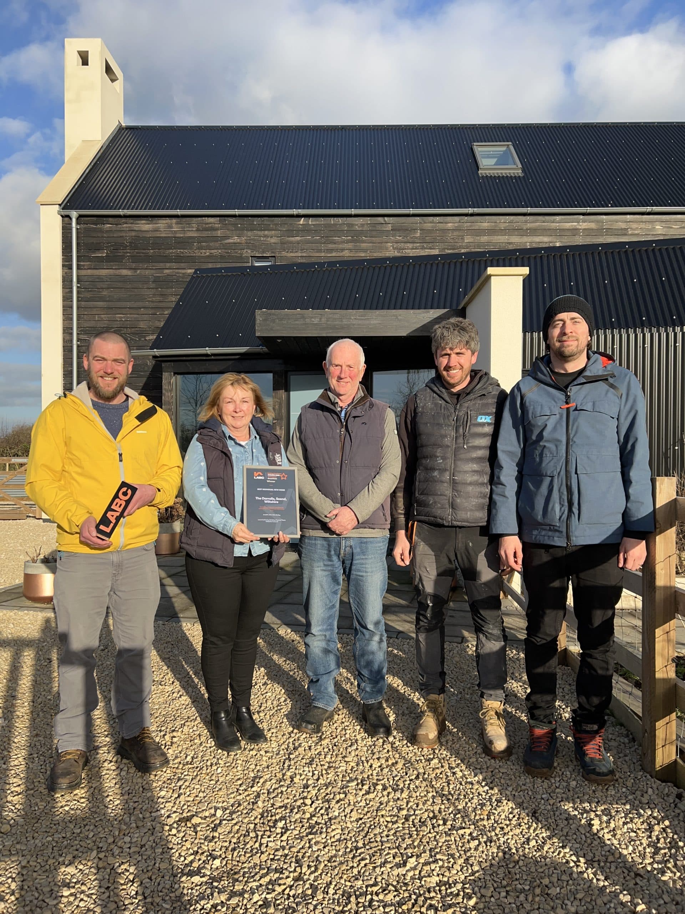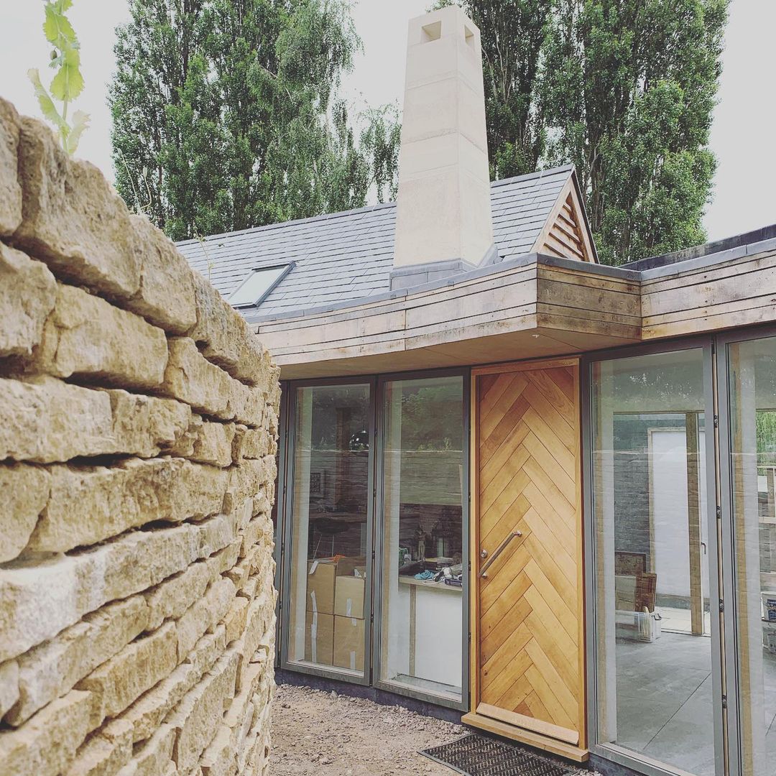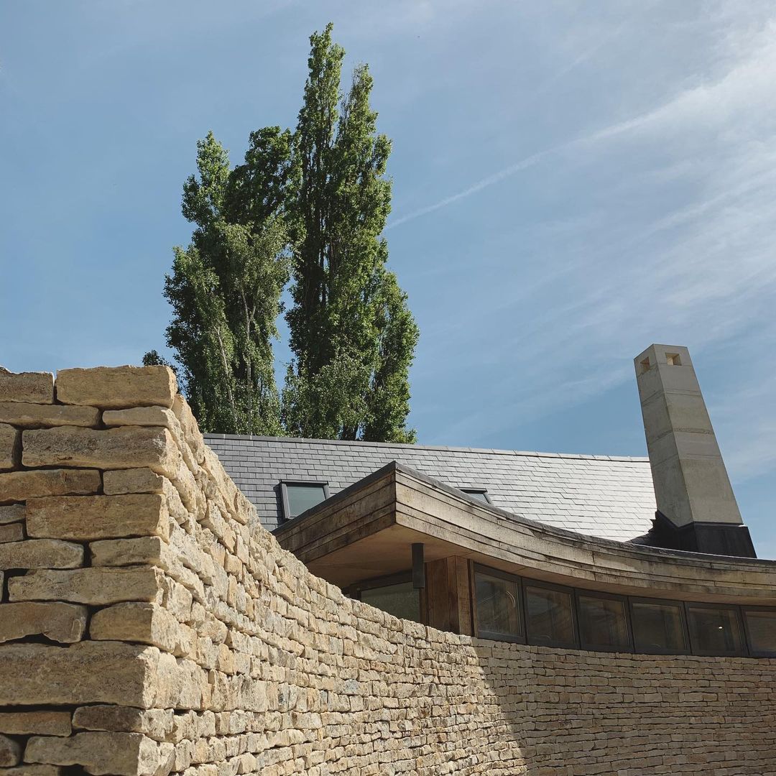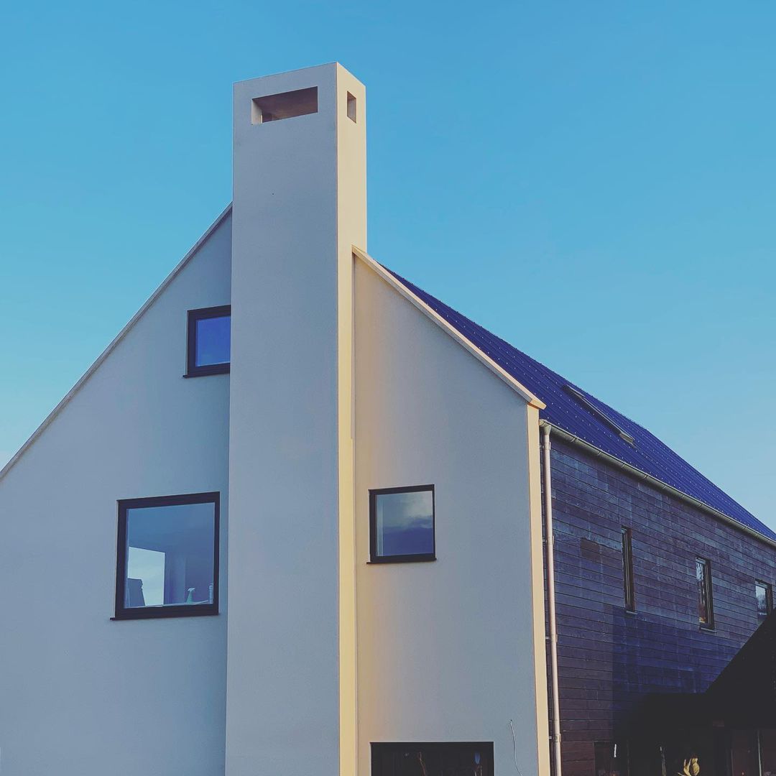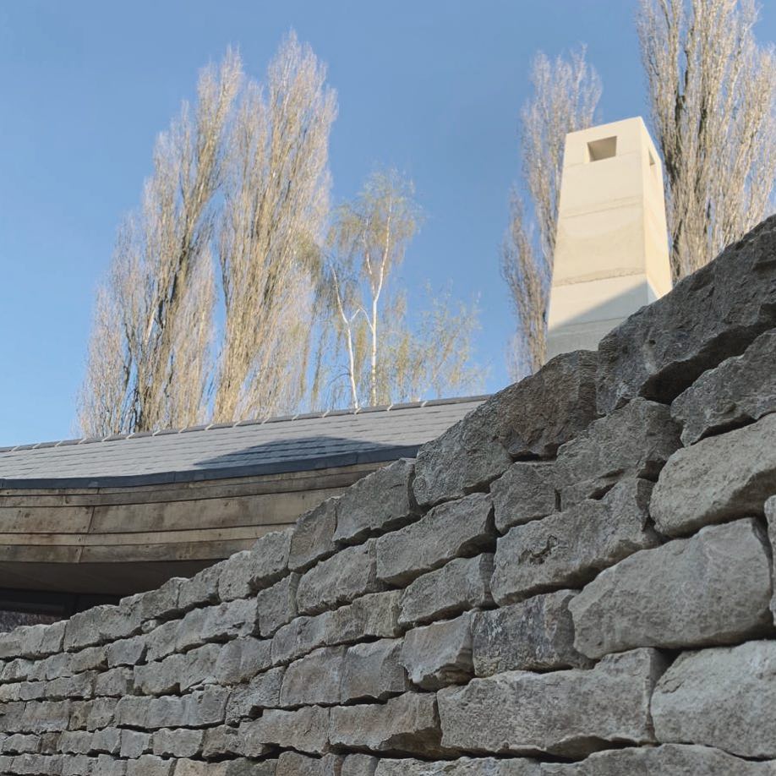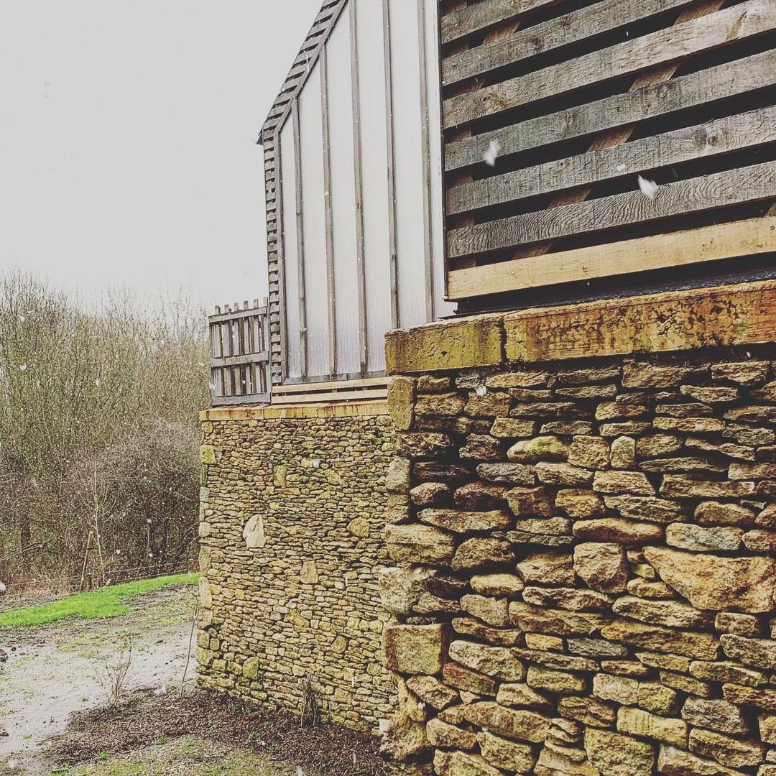#walls
House in a Field is LABC’s Best Individual New Home 2022!
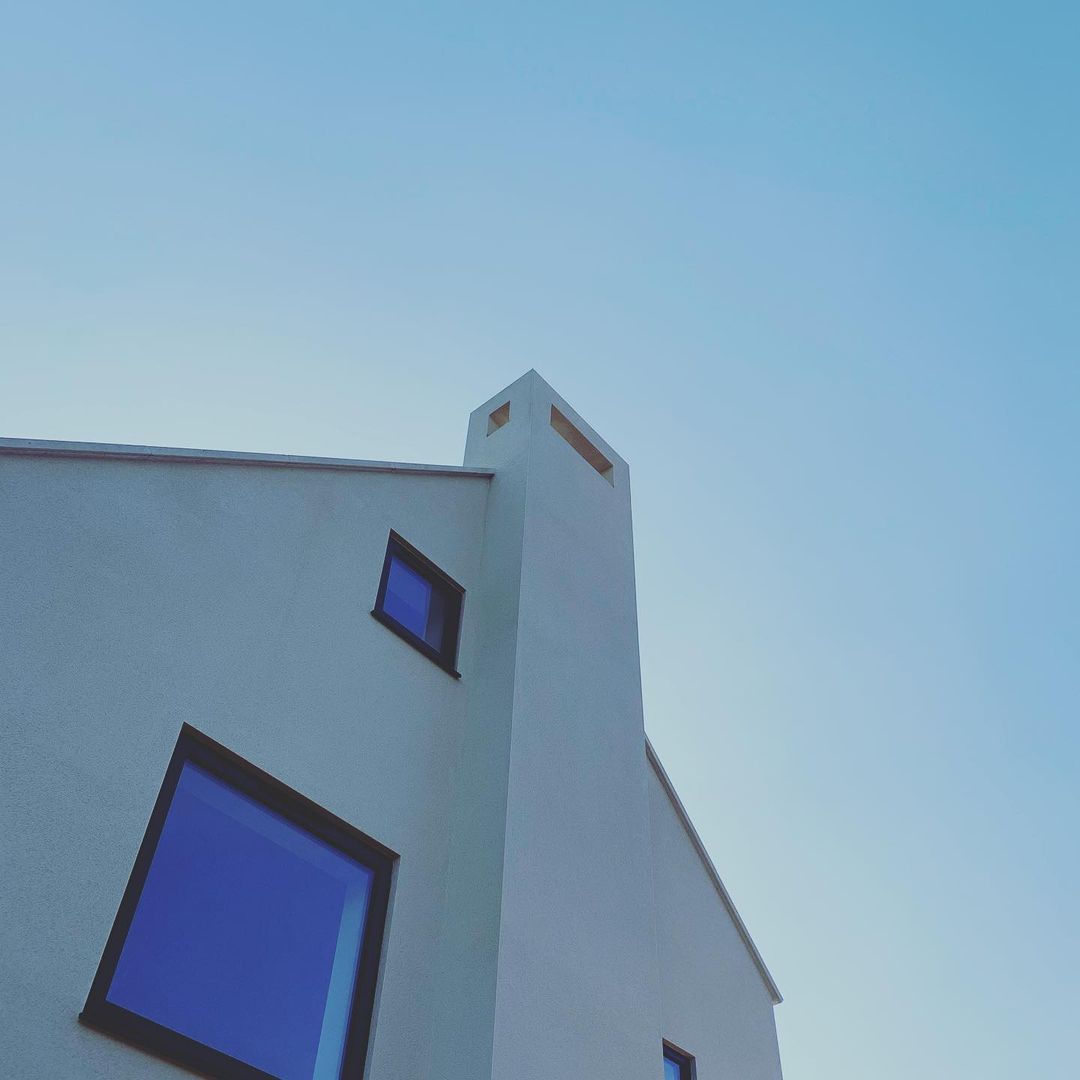
The anchor for our House in a Field is this gable which was designed in reverence to the workers cottages historically on the site.
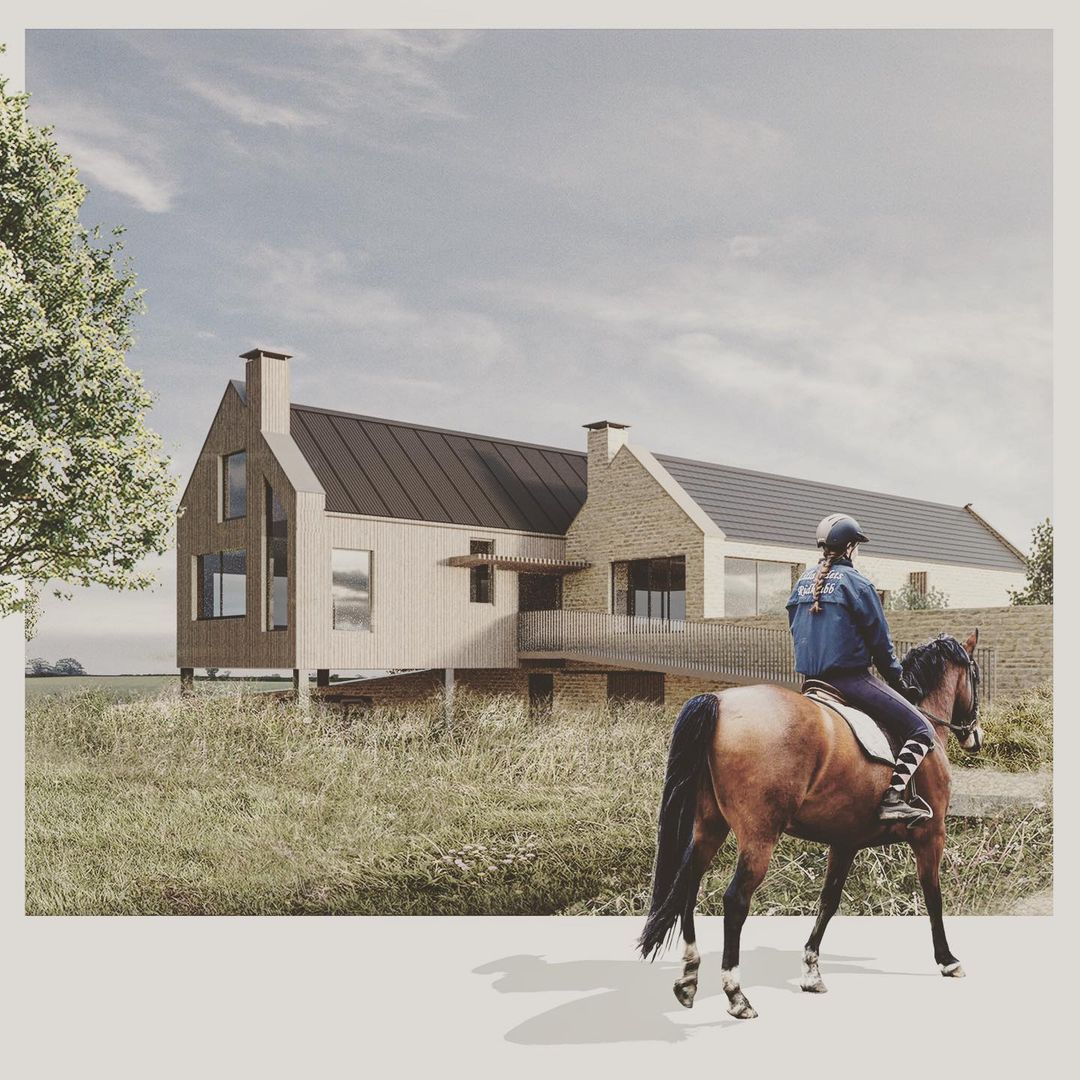
House in a Field 2.0 designed suspended above ground
House by the River entry hall, herringbone door and cantilevered chimney
House by the River’s curved dry stone wall masking the entrance point
House in a Field‘s gable, with windows on display, alongside Shou-Sugi-Ban larch cladding.
Sun on the concrete chimney at House by the River.
The Plot 2 reclaimed drystone (sort of) battered walls are designed to increase site biodiversity and inextricably link the man made and natural realm.
