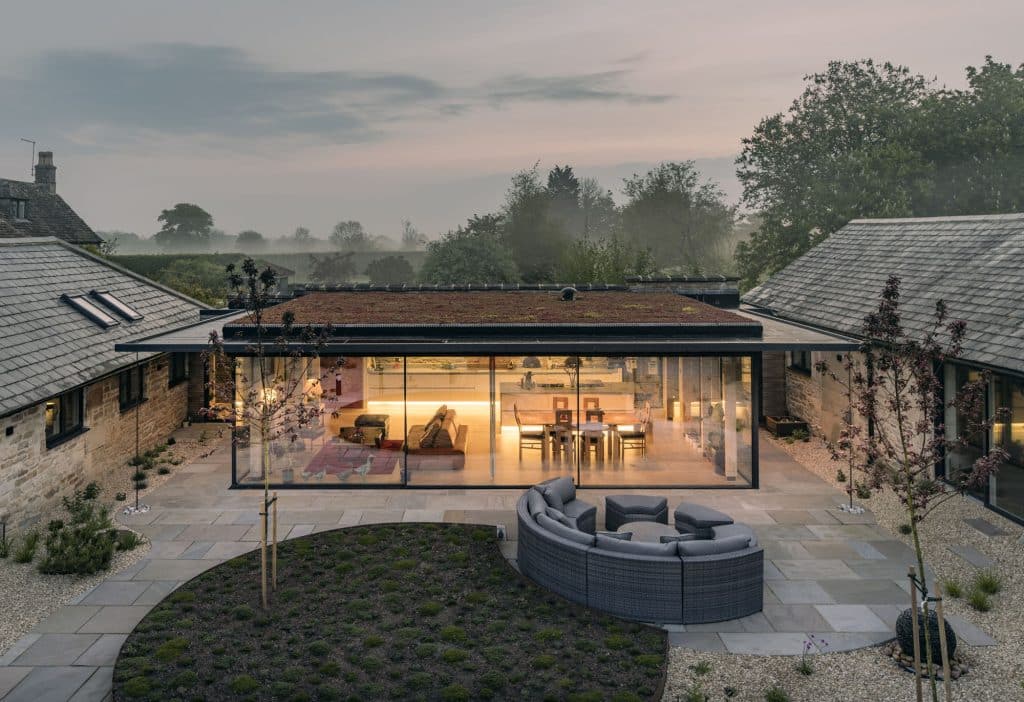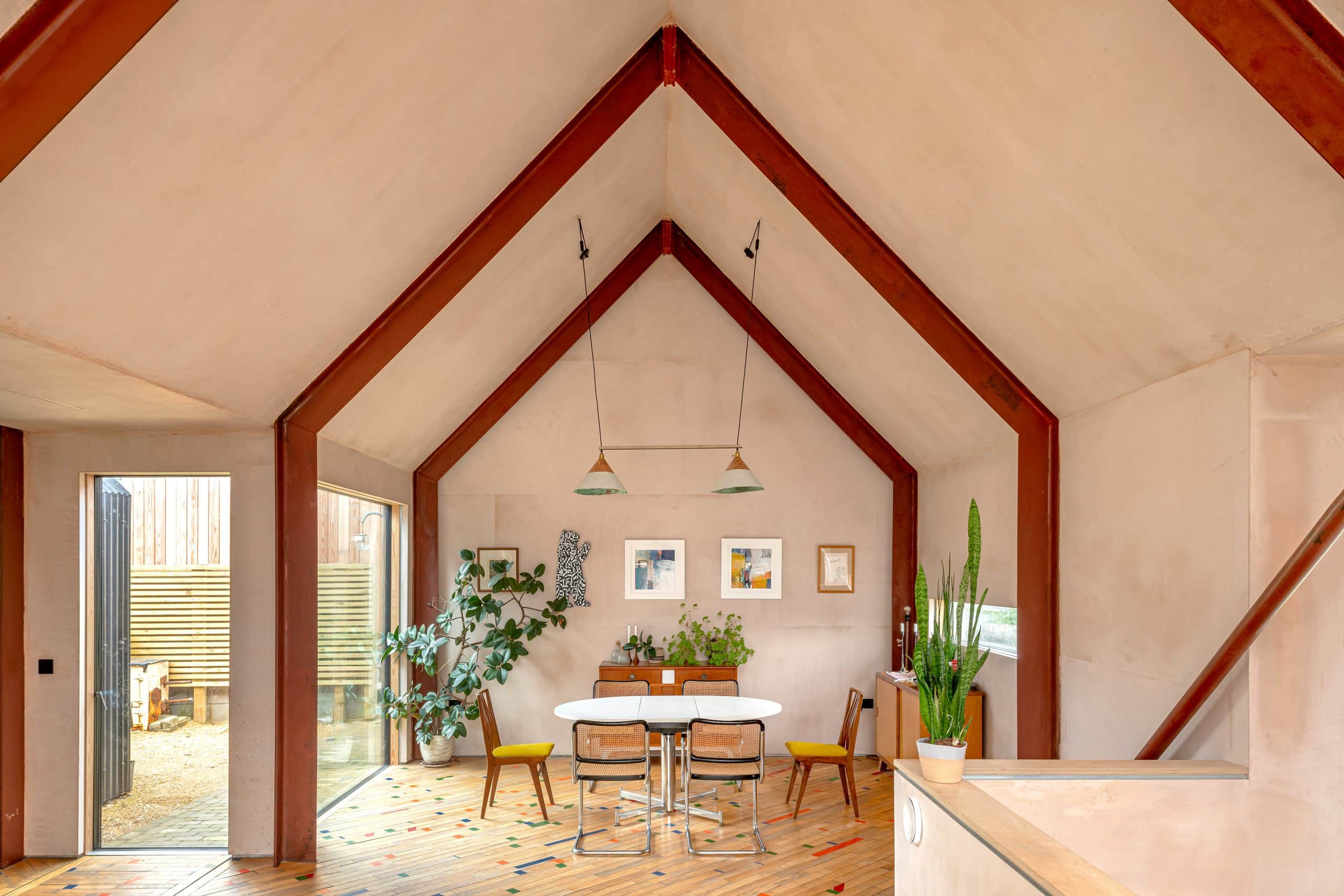Architects that build
Artel31 loves to create something extraordinary that fits seamlessly into everyday life. We design and build all manner of structures from temporary pavilions to beautiful homes to urban realm improvements. Our projects are far-reaching and varied.
Led by our desire to build architect-designed self-build homes across the UK, and with a focus on sustainable house architecture, Artel31 are committed to building greener and smarter homes.
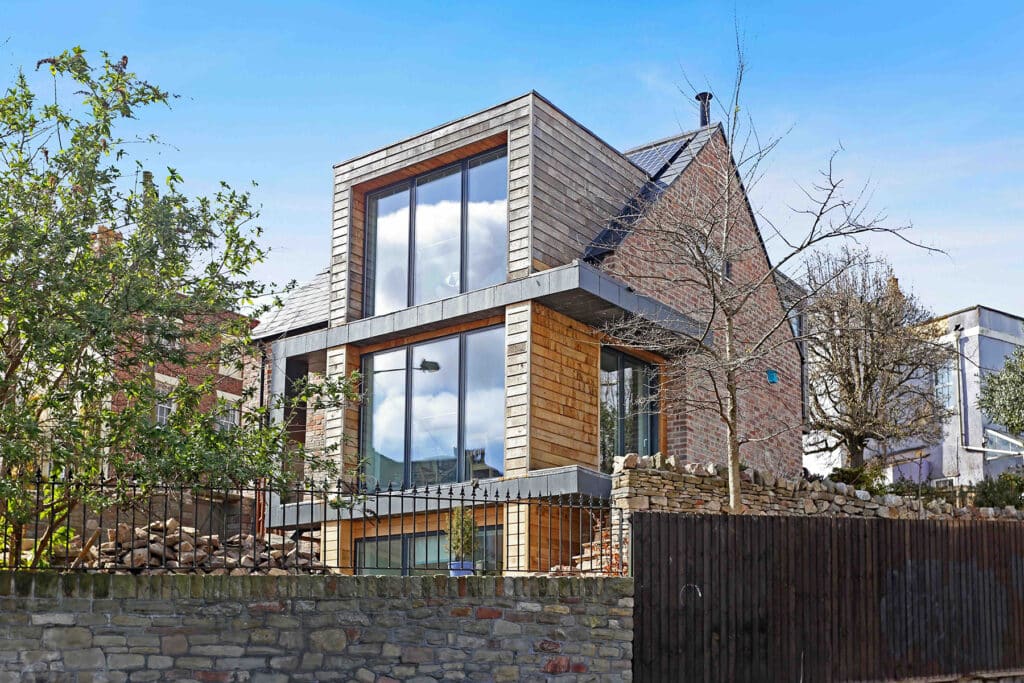
architect-led homes
We design one-off self-build homes for people who want more. Based in Chippenham and Bristol, we work throughout the UK but primarily within the M4 corridor; from London to Wales, Cotwolds to the South Coast we lead every project by attempting to bring architecture into our clients’ lives, creating homes not houses.
how to design a home with an architect
It starts with a conversation. From early concepts through to planning, technical design and construction, we guide and challenge you at each stage, listening to your objectives and proposing considered options, ultimately translating our shared ideas into a viable scheme for construction.
bespoke design, built around you
We don’t do templates. Every home is a response — to your life, to the site that you will call home and to how you want to live. We create homes that feel personal, with character, quality and a true sense of belonging.
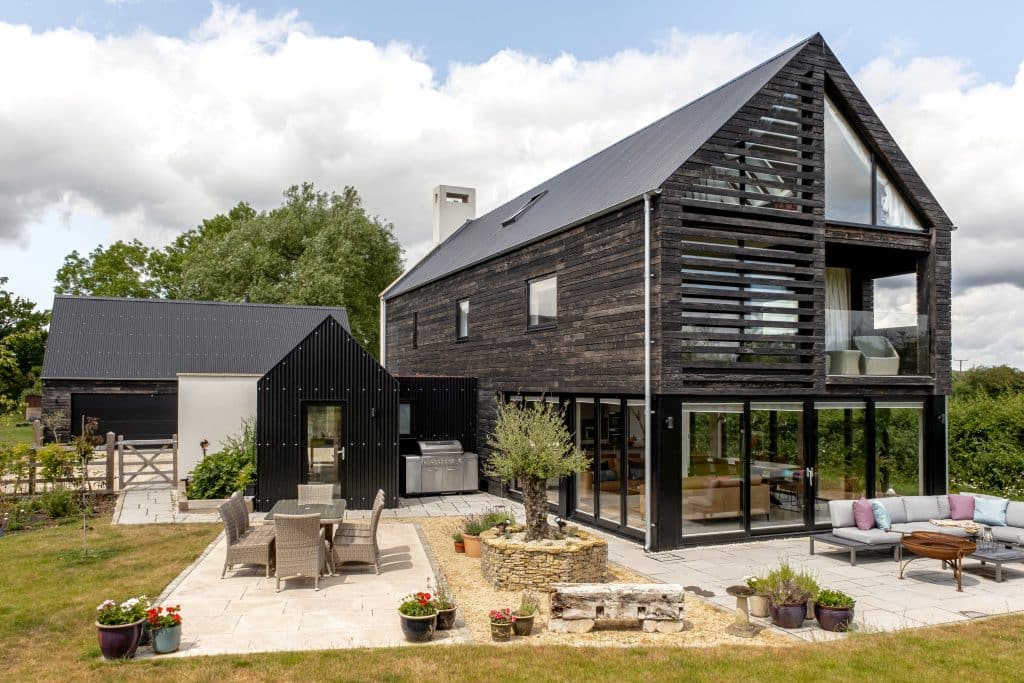
why work with an architect for your one-off home?
Building a self-build house is likely the largest investment you’ll ever make, and it’s crucial to invest in the process to ensure your home is as incredible as possible. Good architecture brings purpose and intention to every square metre. We specialise in creating architect-designed homes that have lasting character — thoughtfully anchored in their landscape, perfectly tuned to light and proportion, and built to endure. When it comes to designing a self-build home, we ensure your vision becomes a space that works for you, with timeless design and enduring quality.
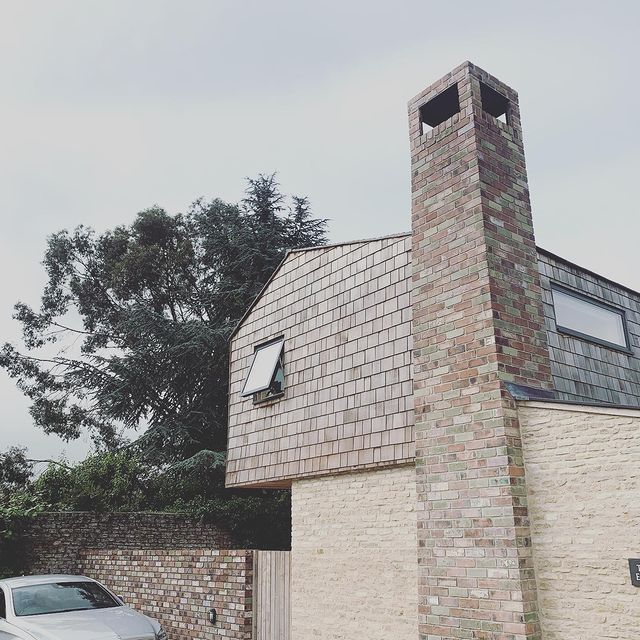
ready to start? let’s talk
If you’re planning a self-build in Wiltshire, the Cotswolds or further afield, we’d love to hear what you’re thinking. Early conversations are often where the best ideas begin.
Email us at office@artel31.co.uk or call us on 01249 445656.
Self-Build FAQs
A self-build home is a new house commissioned and created by an individual or family, rather than a volume developer. With an architect-led self-build, the client leads the vision while the architect manages the design, planning, and technical detail—ensuring the home is tailored, efficient, and site-specific.
While not legally required, working with an architect brings design coherence, planning expertise, and long-term value. A RIBA chartered architect ensures your home meets aesthetic, functional, and environmental standards—especially important for one-off homes in sensitive or rural areas like Wiltshire.
Costs vary by location, design complexity, and site conditions. As a rough guide, self-build homes in Wiltshire typically range from £2,000–£3,500 per square metre. We can help shape your brief and budget early to align expectations and avoid costly surprises.
Our process typically includes:
- Feasibility + Briefing
- Concept Design
- Planning Permission
- Technical Design
- Tender + On-site Support
Each stage is collaborative and tailored. We handle design, planning submissions, and can remain involved during construction as Contract Administrator or Lead Designer.
Yes—our team is experienced in securing planning permission for bespoke homes in Wiltshire, including within Areas of Outstanding Natural Beauty (AONBs) and conservation areas. We understand local planning policies and how to frame strong, design-led applications.
Self-build: You manage the process directly, appointing your architect and contractor.
Custom-build: You may work with a developer or company offering pre-approved plots and designs with some flexibility.
Our focus is on true self-build projects—bespoke, architect-led, and client-driven.
Yes—sustainable design is integral to our approach. We consider passive solar design, low-carbon materials, air-tightness, and energy-efficient systems. We can work toward standards like Passivhaus, AECB, or simply help you make smarter design decisions for long-term performance.
Artel31 are part of RIBA’s 2030 Climate Challenge, Architect’s Declare and The Green Register and have been certified by PlanetMark to ensure external collaboration and evaluation of progress.
We are strong believers of use less don’t do less. We make every effort to re-use materials during the build process, whether it’s bi-product of another process, or an item that still has life left in it.
When you choose Artel31 you’re choosing an architect that cares about tomorrow’s future. Read more about our sustainability values.
It depends on planning context. In some cases, Paragraph 84 (formerly Para 80) of the NPPF allows exceptional quality homes in rural areas. These are ambitious and rigorous, but we can advise if your site has potential.
Typically 18–30 months from first meeting to moving in:
- Design & planning: 6–12 months
- Technical detailing: 2–4 months
- Construction: 9–15 months
Early planning and consistent decision-making keep things moving.
